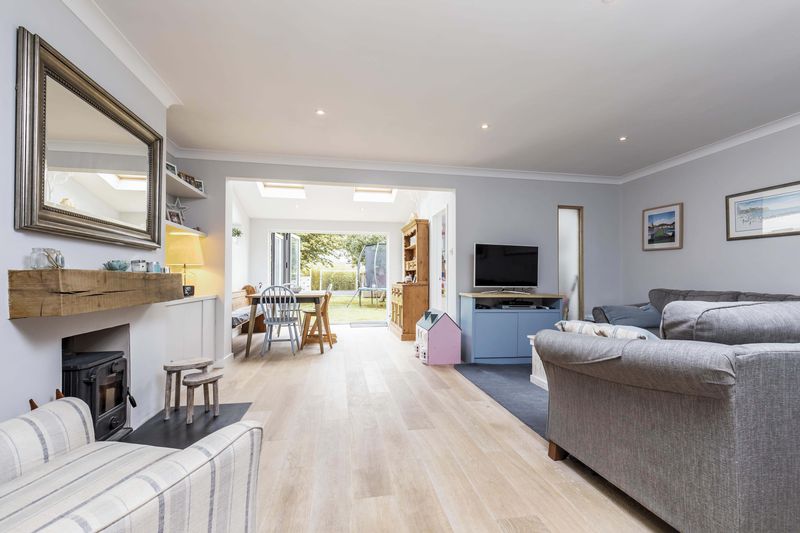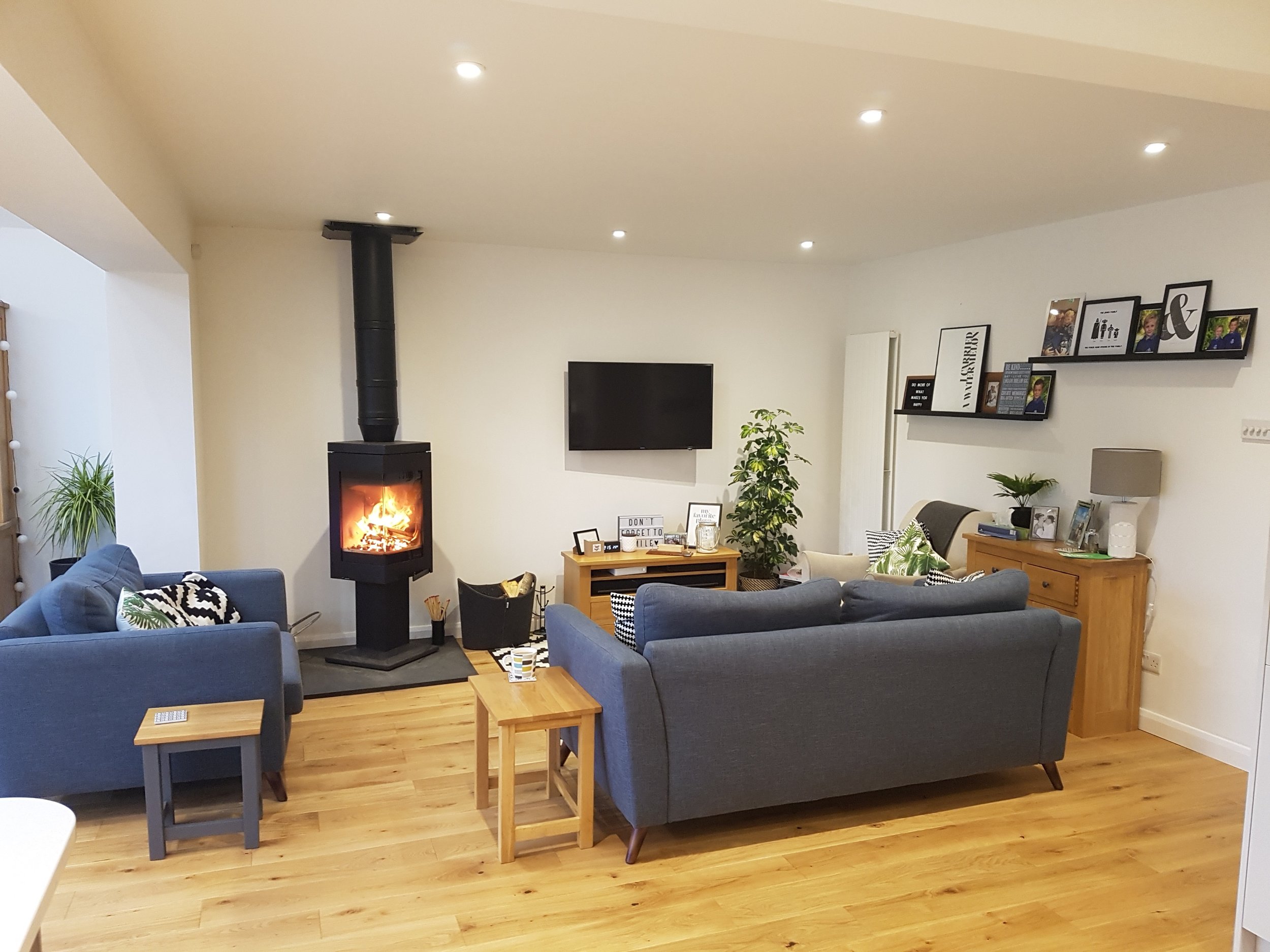REFURBISHMENT PROJECTS







Looking to remove a wall or two in order to open up your ground floor layout or to convert your garage?
Making these revisions to your property is a real cost effective way of increasing the size of your home.
It will require building control but our detailed plans will fly through to approval.
We will personally guide you through the process, assessing the best option for you, your budget and also explore ideas and plans which will best suit your needs and requirements.




