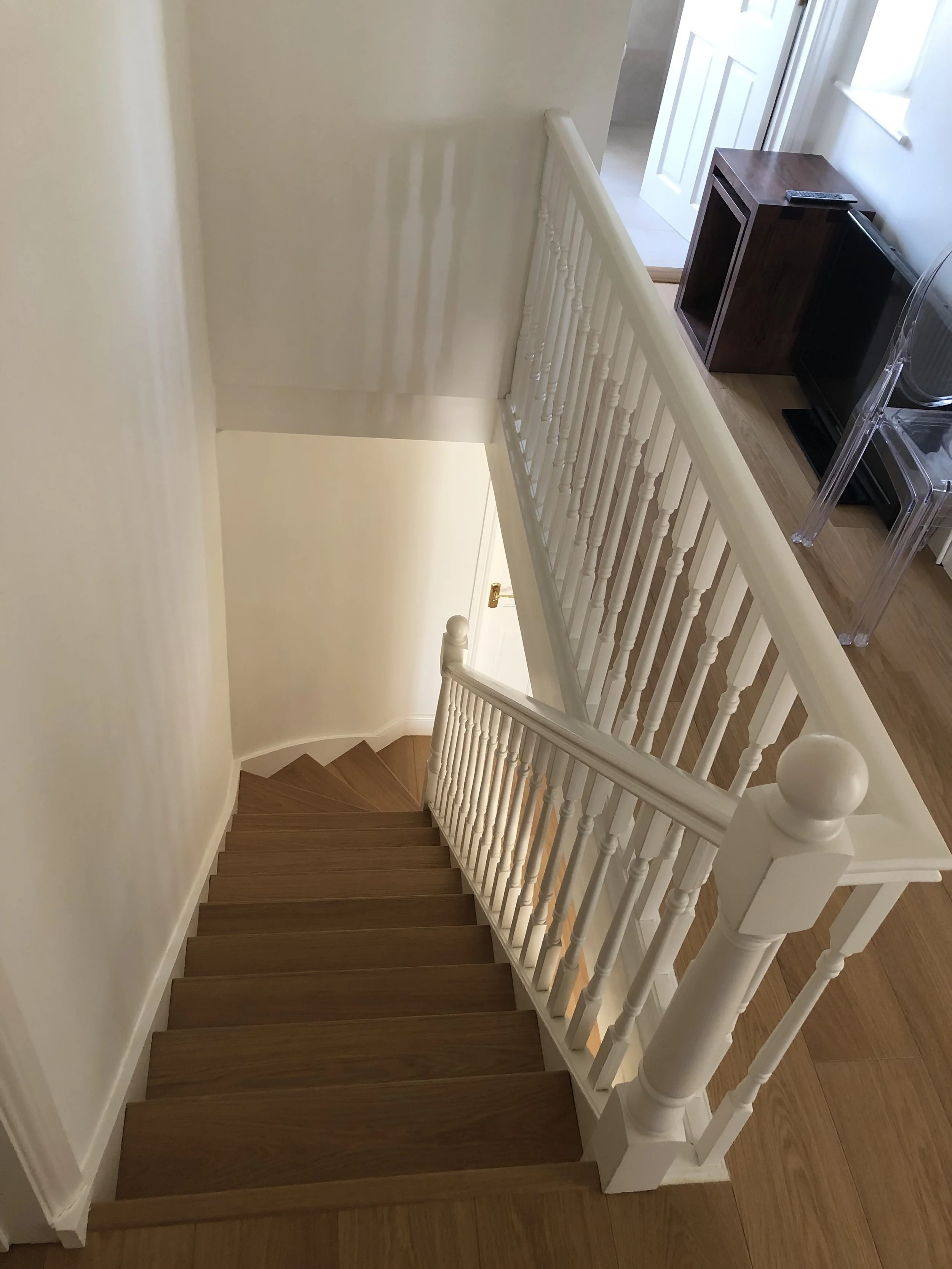Pictures taken during a recent site visit to one of our completed single & two-storey extension and internal renovation projects.
Consisting of a large open-plan kitchen/dining space and a garden room this extension has completely transformed how the ground floor space is used.
With the installation of both a home gym area and utility space, this extension has allowed our clients to maximise both the existing and proposed locations of the property.
At the first floor level, a master bedroom has been formed with views over a stunning landscaped garden area.
Working with the structural engineer’s JB Architecture Design Ltd was able to design a lightweight structure hidden within ceiling and wall constructions. This allowed for no bulkheads throughout which maximises the amount of natural light entering through the large sliding doors and skylight installations.
JB Architecture was appointed to obtain the Planning Approval for this extension project.
Project Contractor: Client self build










































