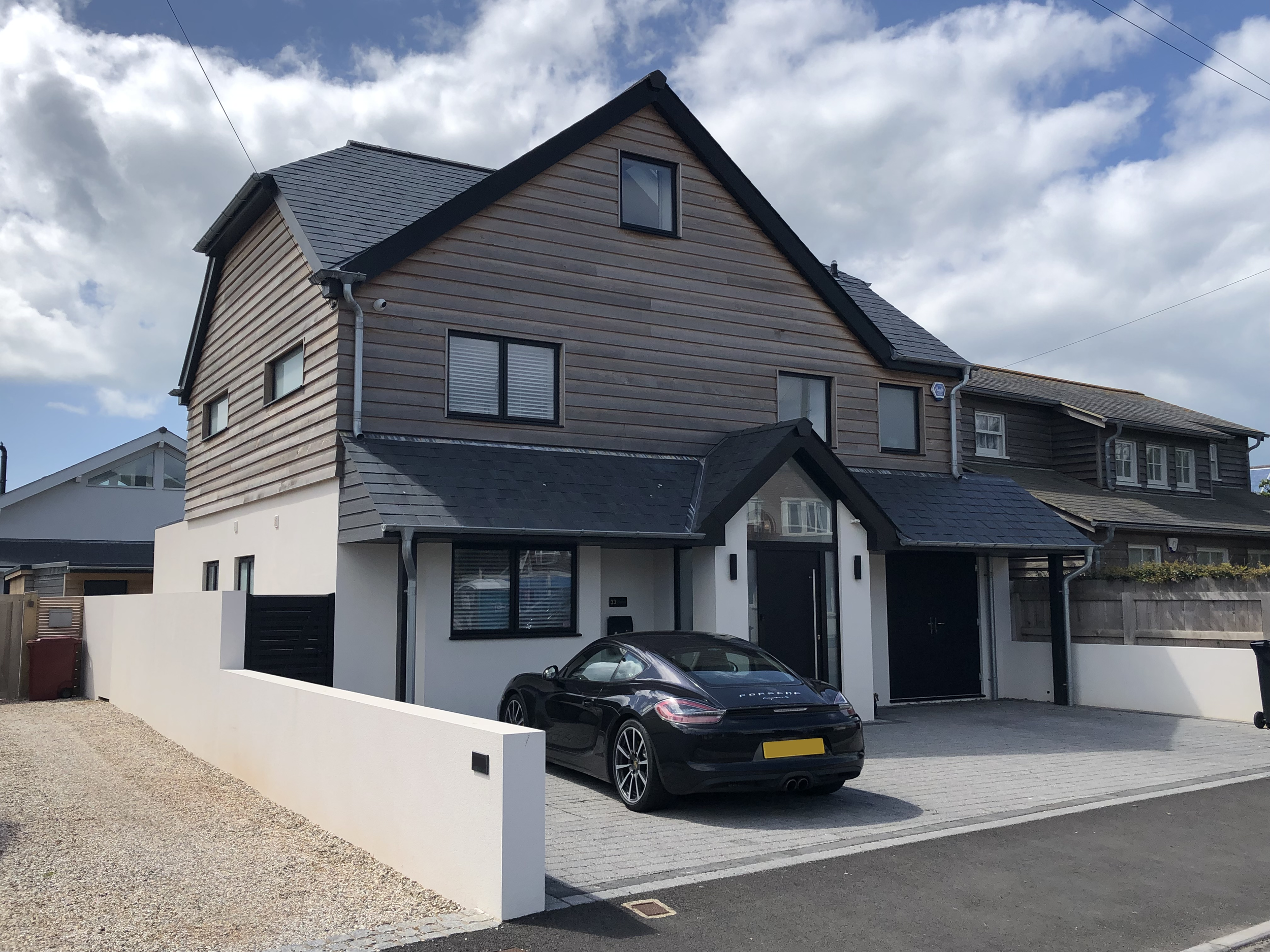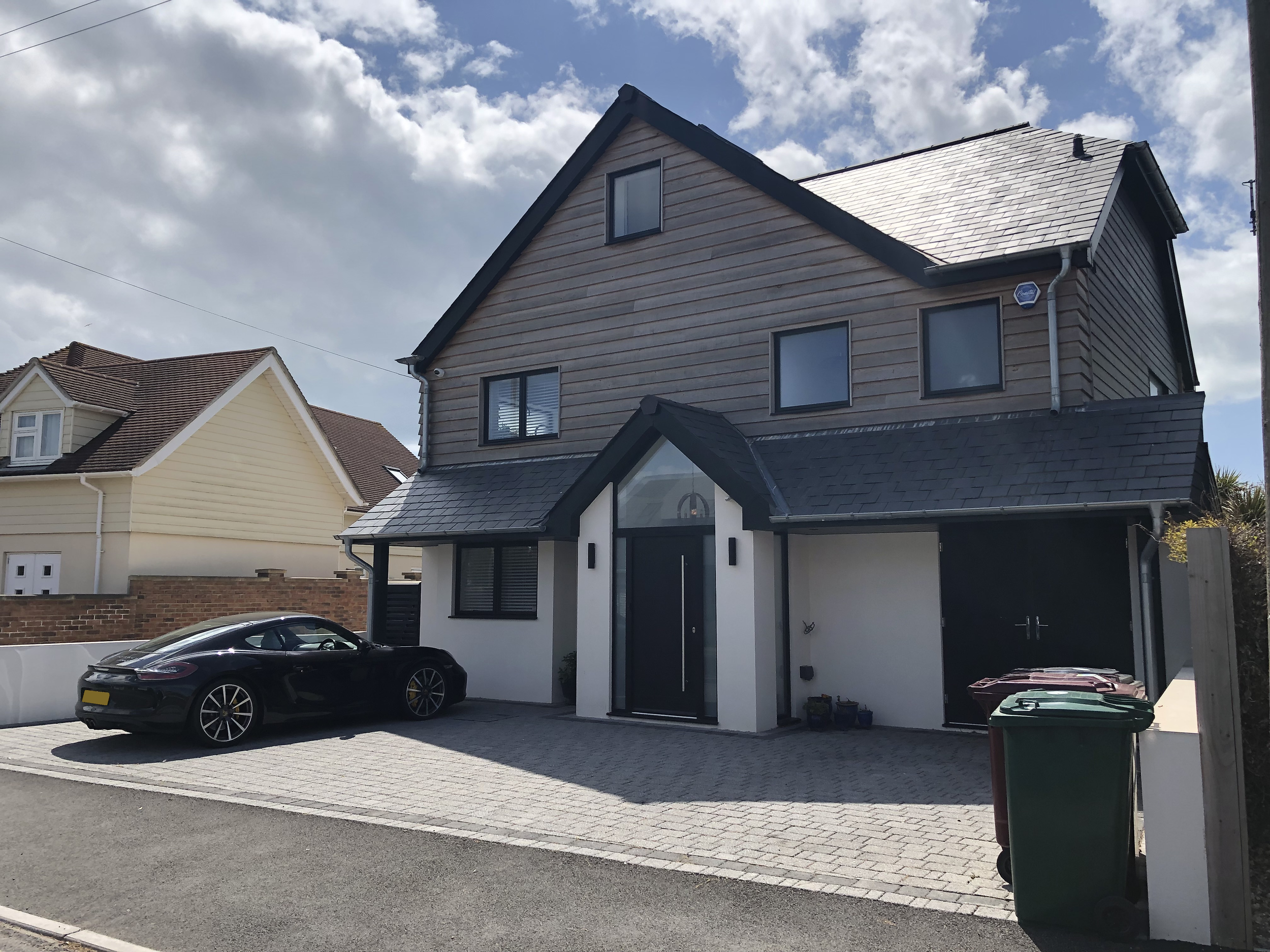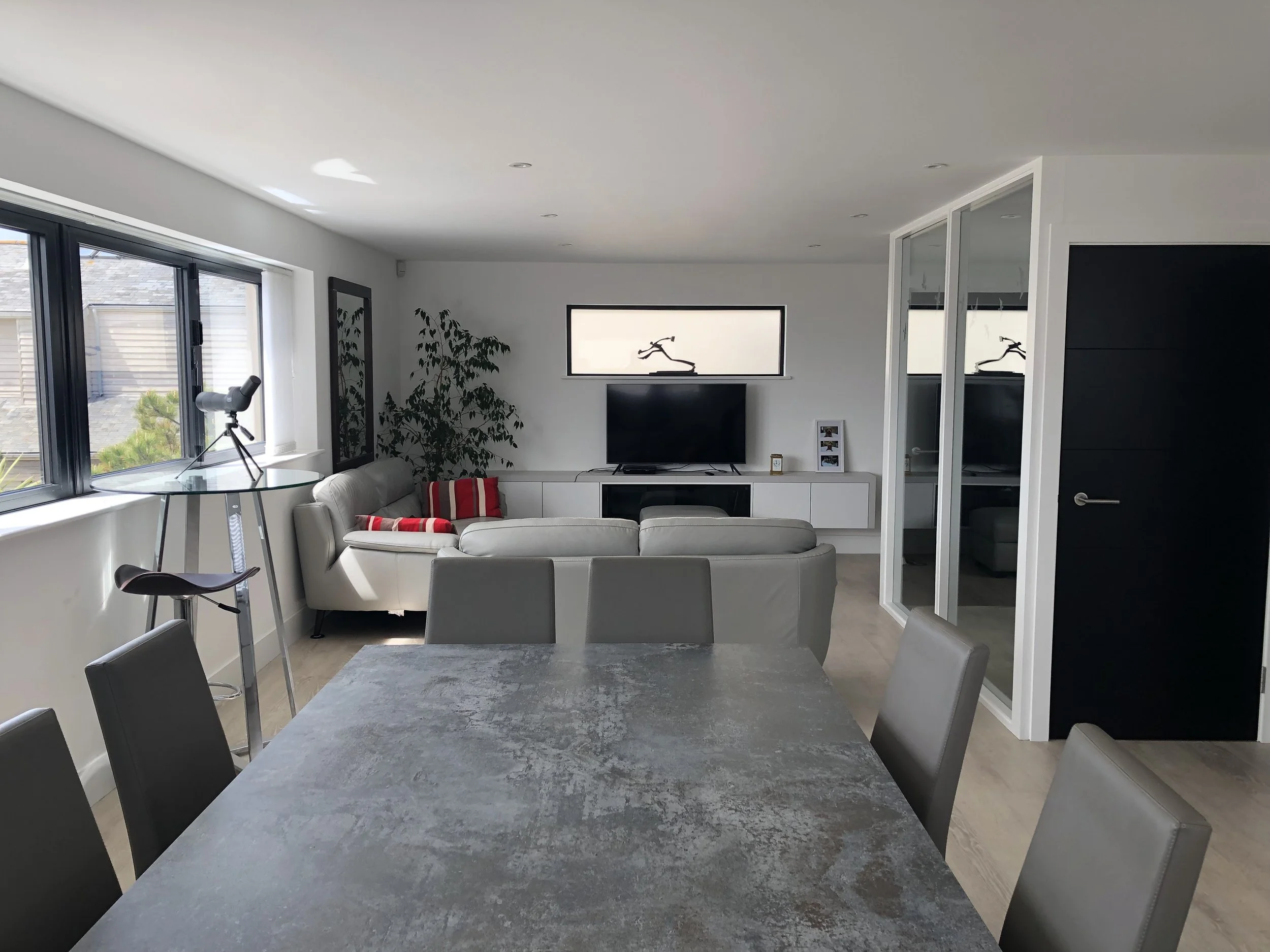Pictures taken during a recent site visit to one of our completed whole house renovation projects in East Wittering.
One of our largest renovation projects that JB Architecture Design Ltd has undertaken.
Works consisted of rear single-storey and side two-storey extensions along with a loft conversion and full renovation throughout the existing property.
With the removal of pretty much every ground and first-floor internal wall structure, this project is going to offer our clients a large open-plan living area.
With stunning views out to the sea at first and loft level, this project is sure to stand out from your standard renovation project.
JB Architecture was appointed to obtain both Planning and Building Regulation approvals for this project.
Project Contractor: Oakstone Construction



















































