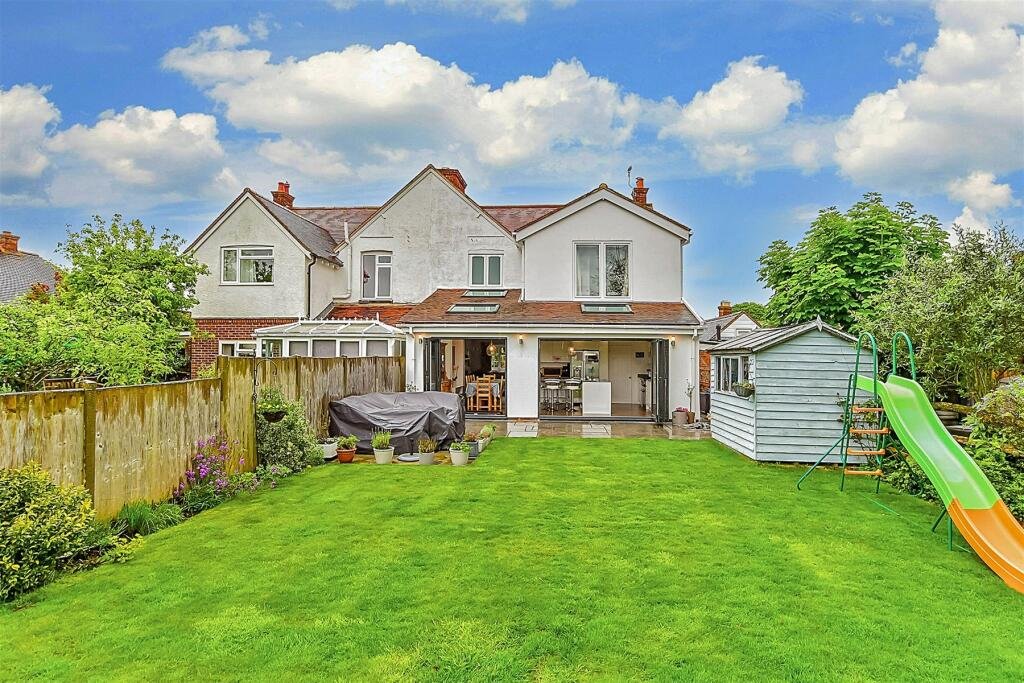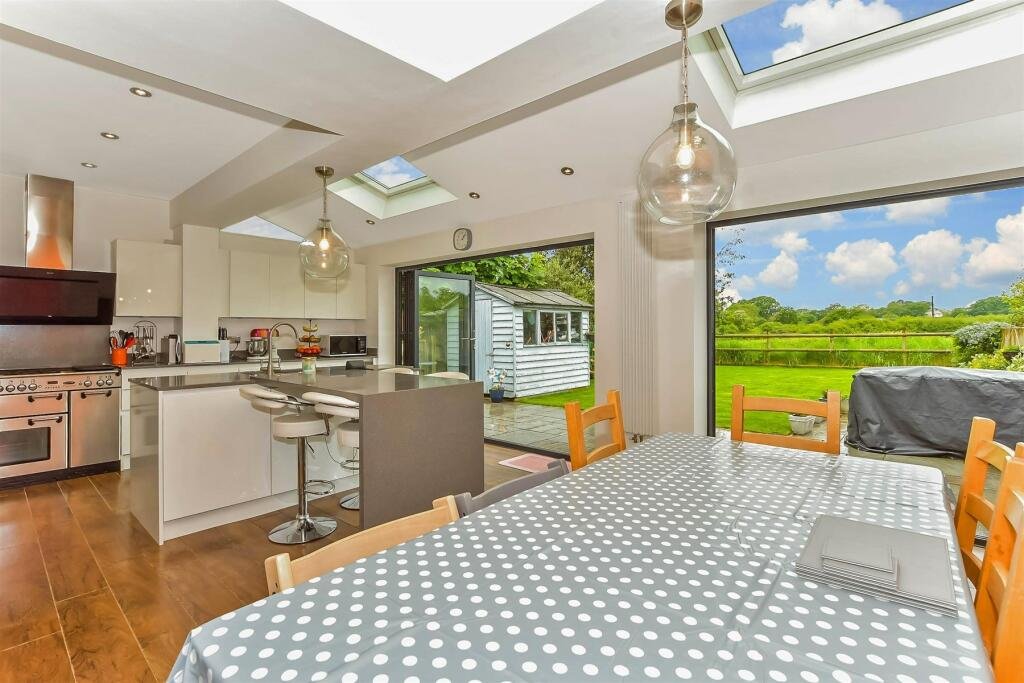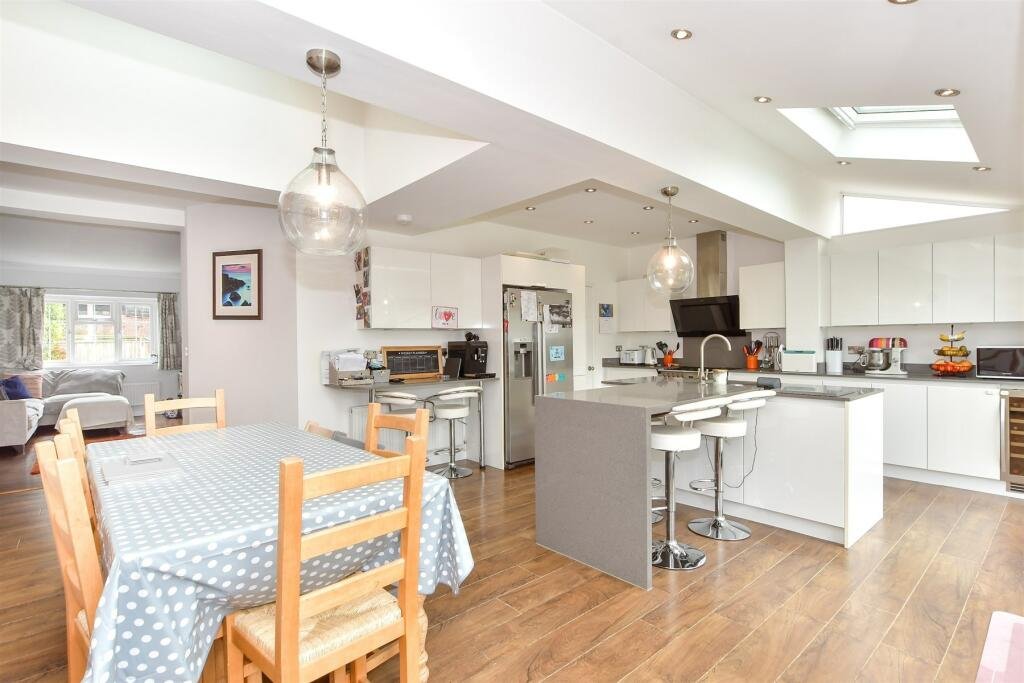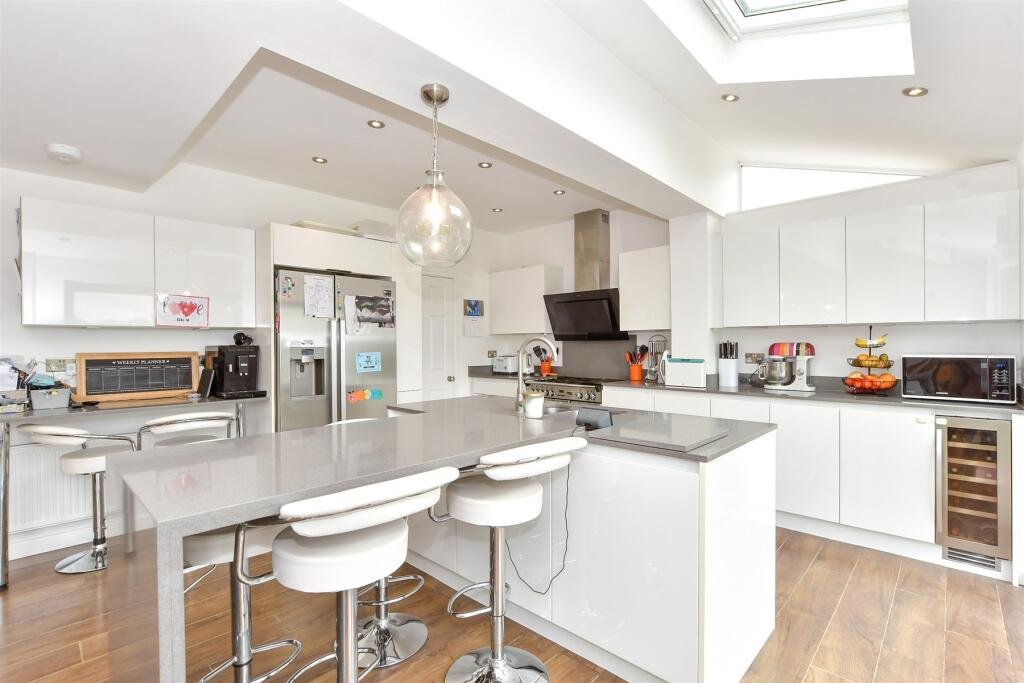Westbourne single-storey extension project is now complete.
Consisting of a pitched roof, rendered external wall construction to match the existing building this open plan kitchen dining space will blend nicely in the coming years.
With the installation of three large roof lights within the pitched roof construction, our clients will benefit from natural light entering the open-plan space.
JB Architecture was appointed to obtain this extension project's Planning and Building Regulation approvals.
Project Contractor: client self build





