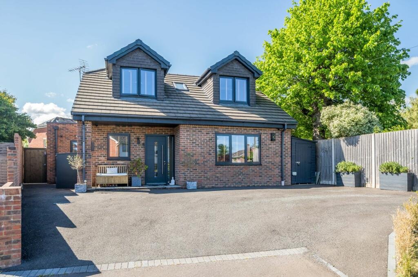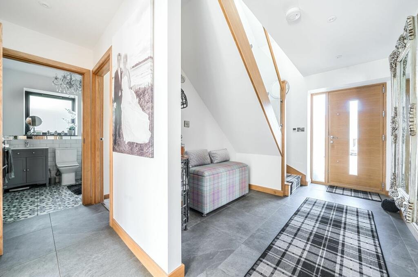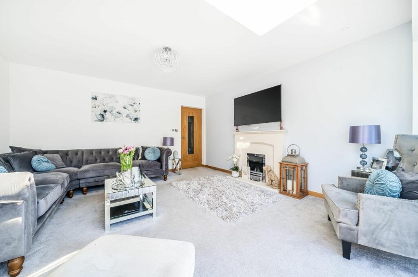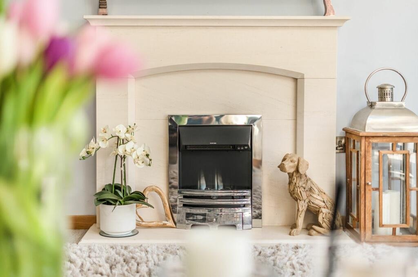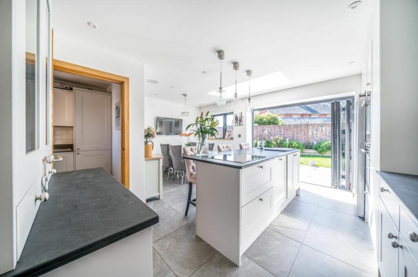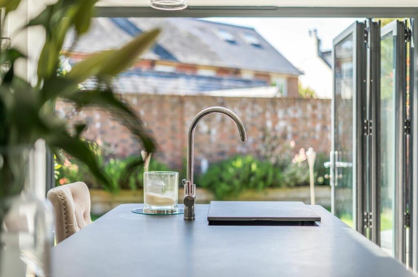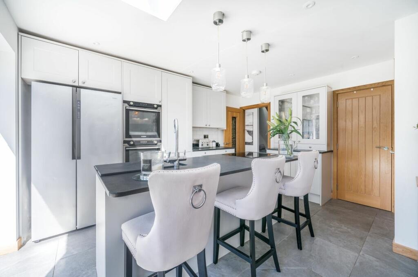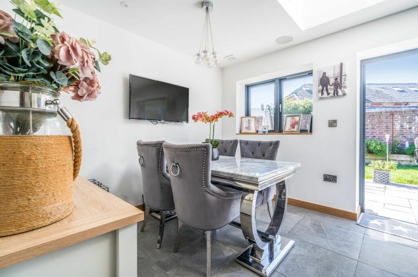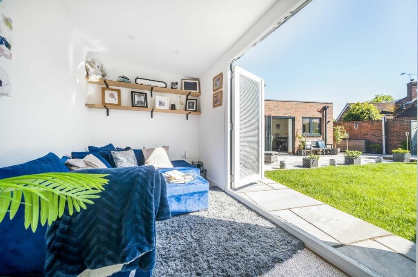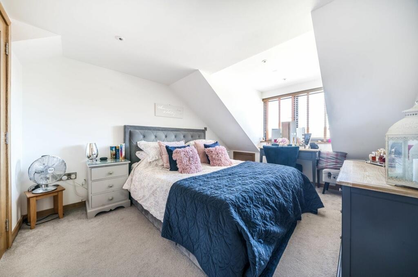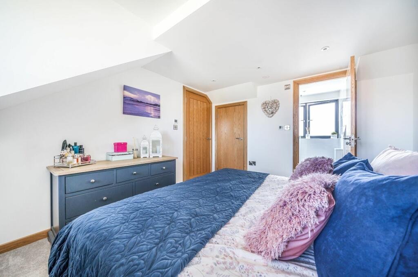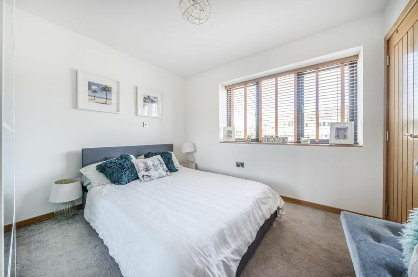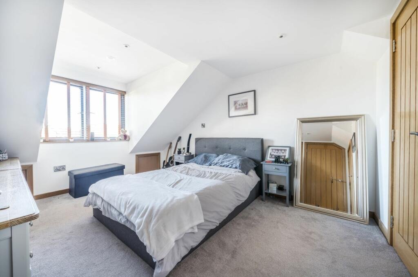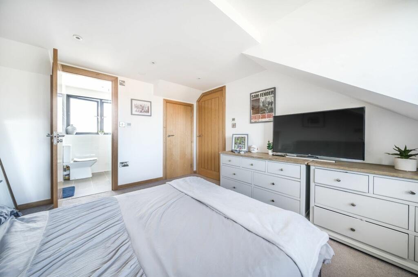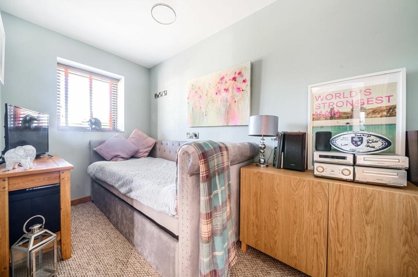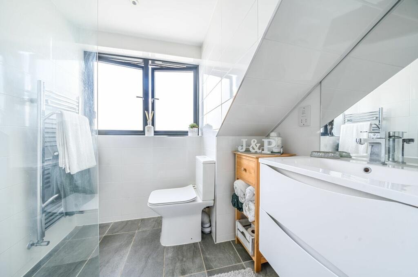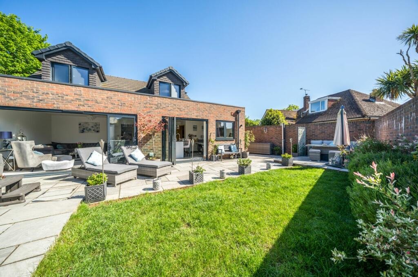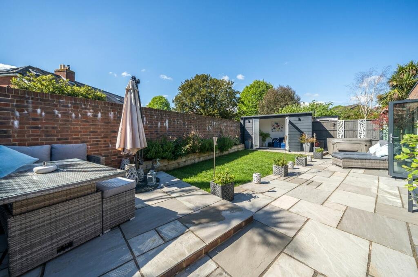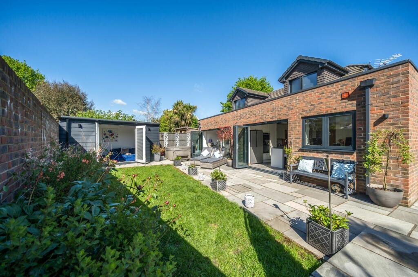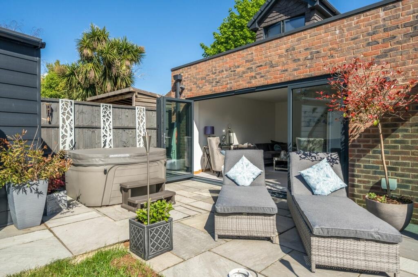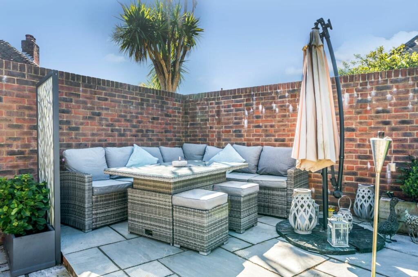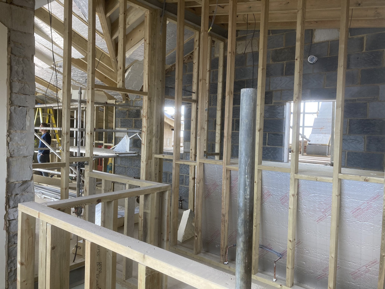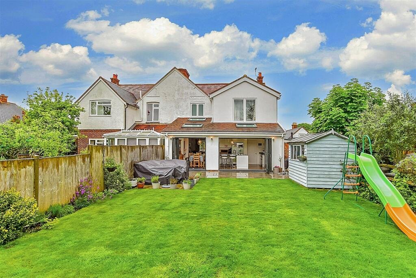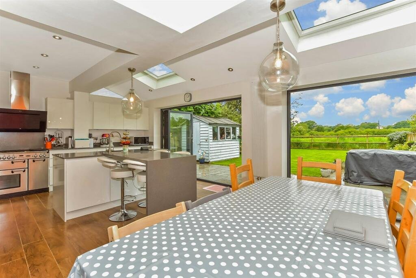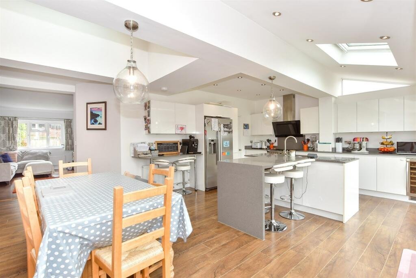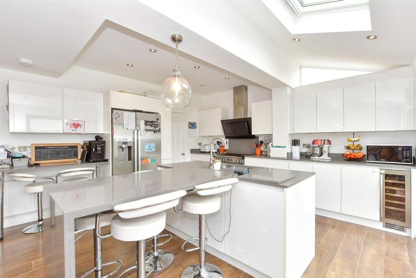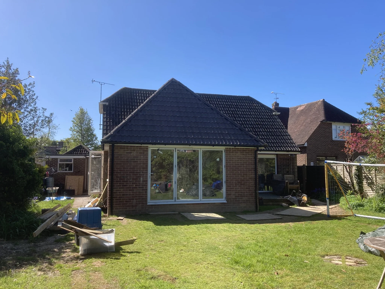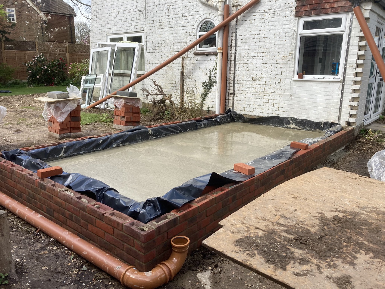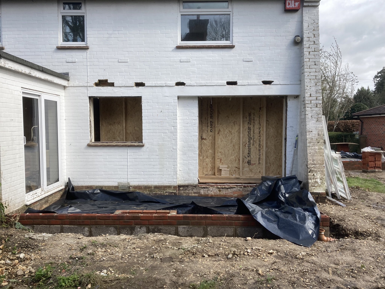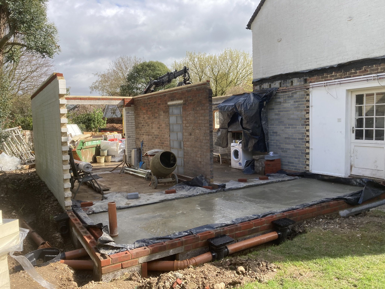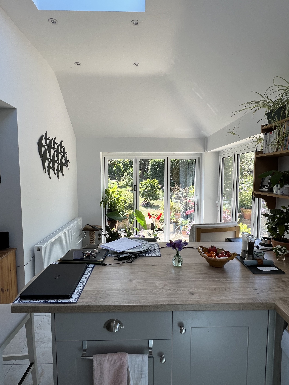Waterlooville whole house renovation, first-floor extension, and landscaping project is now well underway.
One of our largest projects onsite with the removal of every internal wall and existing loft conversion allowing for a revised ground floor and first floor extension to be constructed.
Consisting of a large open-plan kitchen/dining and assisted living spaces at ground floor level our clients now have a lifetime home that meets their needs moving forward. At the first-floor level, additional bedrooms, bathrooms, and home office space have been formed allowing for a complete transformation of the existing property.
A very complex project in which JB Architecture was tasked with designing the proposed extension around a main surface water drainage pipe running along the boundary of the site.
The scope of work included working with the existing ground floor structure and closely with a structural engineer to design a cantilevered extension structure along the boundary in accordance with Southern Water build-over requirements.
With the installation of a large timber frame first-floor extension, JB Architecture was able to offer the clients a lightweight structure allowing for the cantilever to work and also the required habitable spaces.
JB Architecture was appointed to obtain both the Planning and Building Regulation approvals for this extension project.
Project Contractor: Syze Developments
