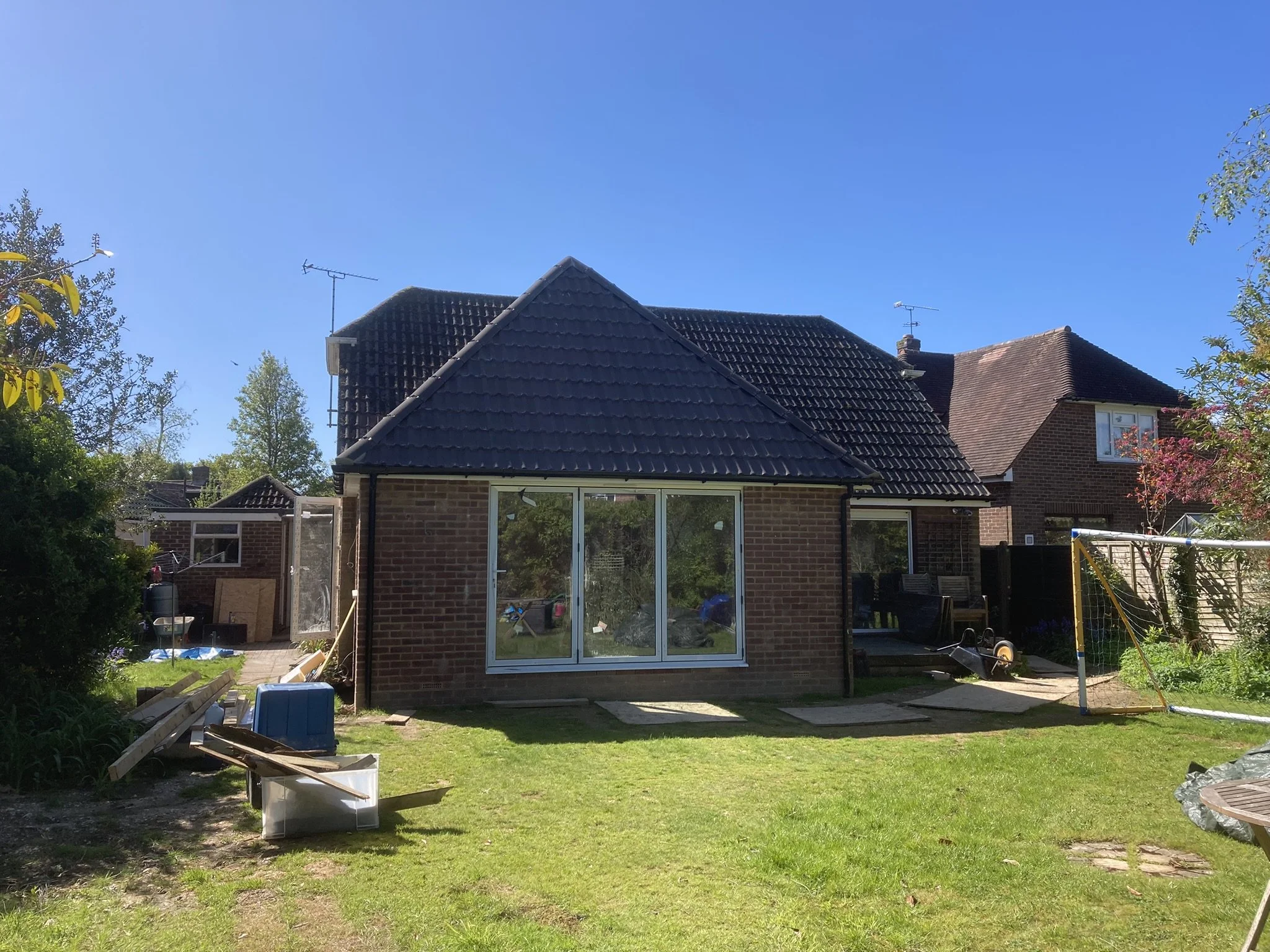Waterlooville single-storey extension project is now well underway.
Consisting of a flat roof parapet wall construction with a large apex roof lantern this open-plan kitchen dining space will become a hub of the family home.
JB Architecture was appointed to obtain this extension project's Planning and Building Regulation approvals.
Project Contractor: D & K Building Services









