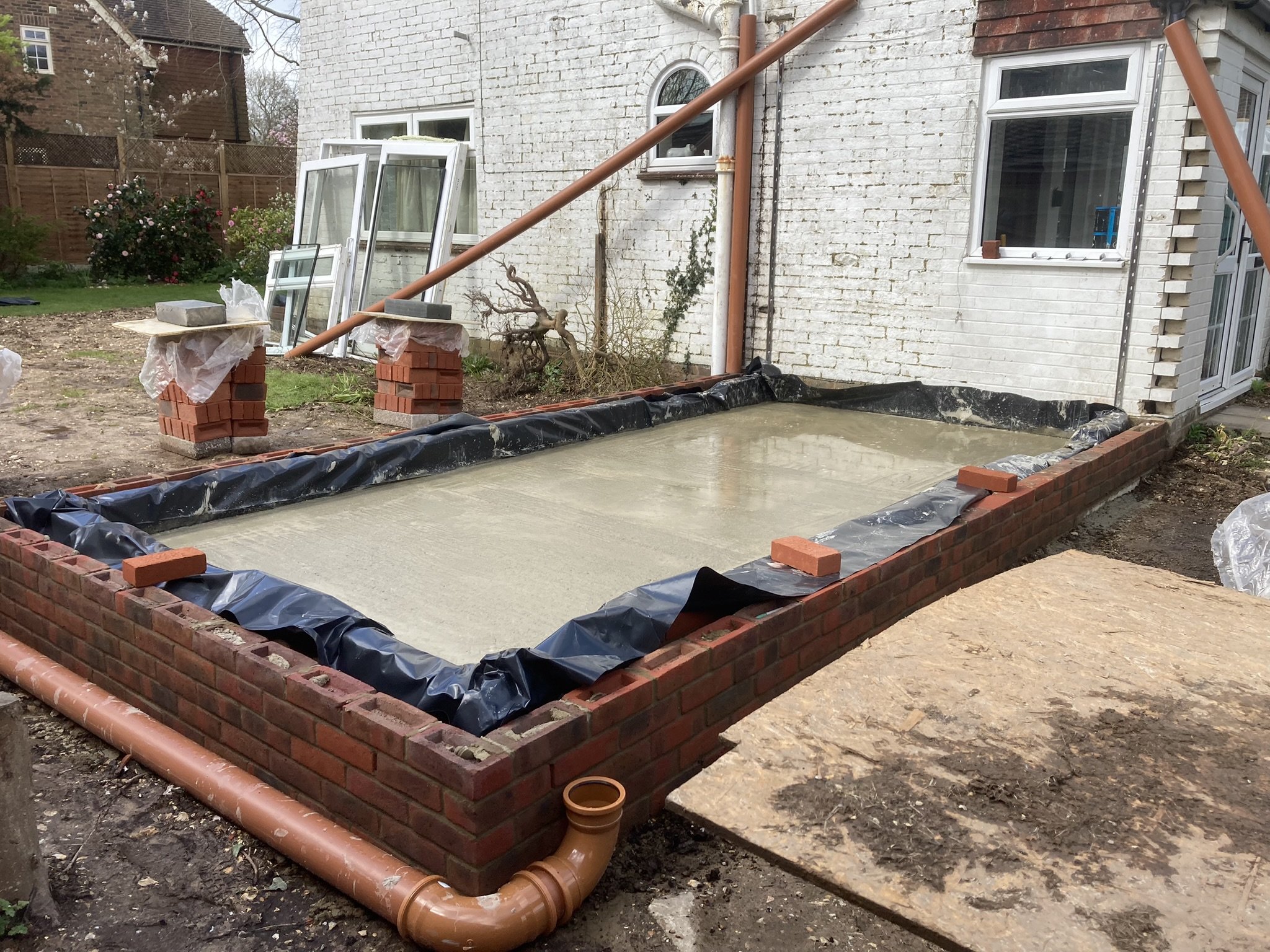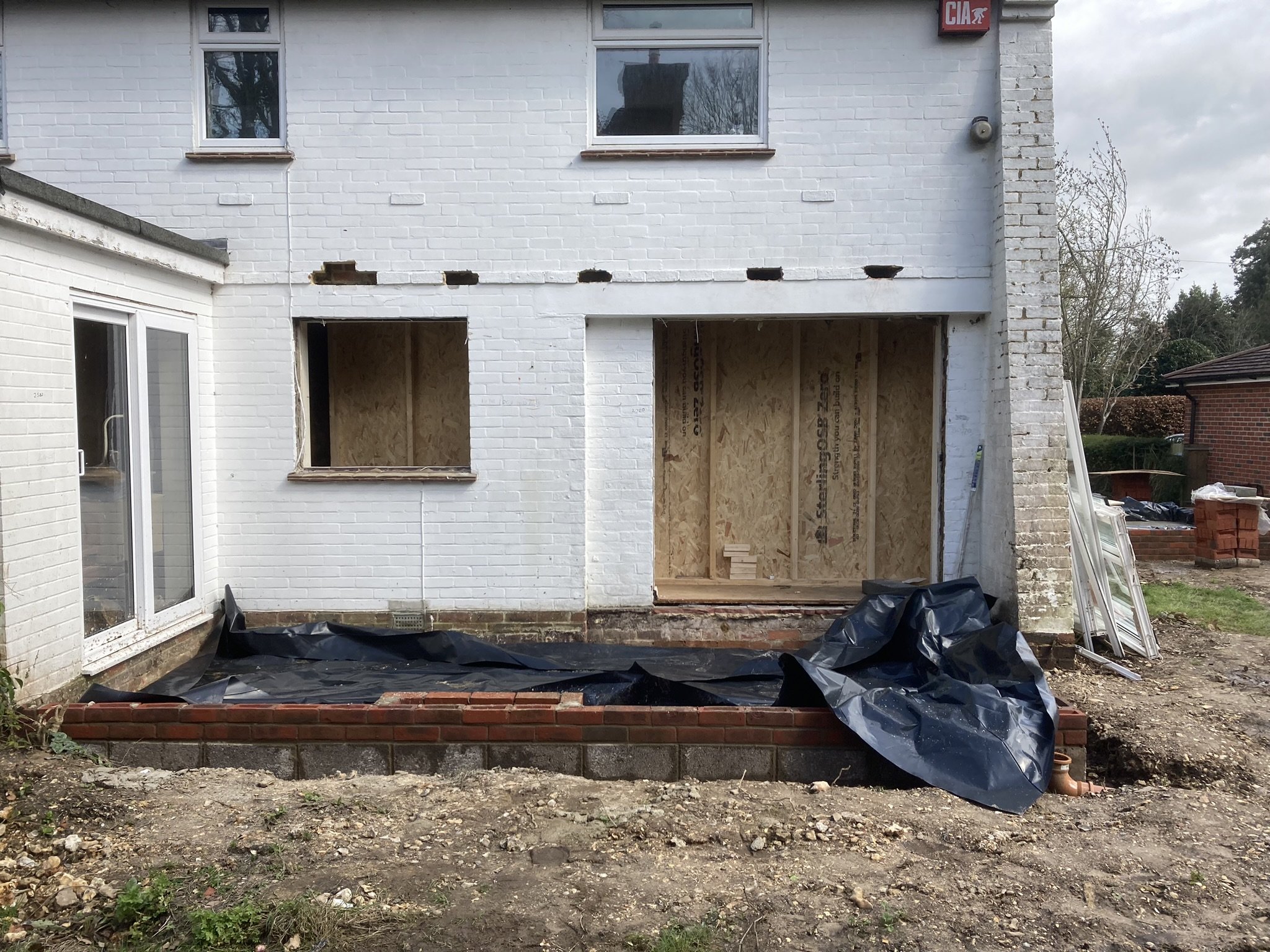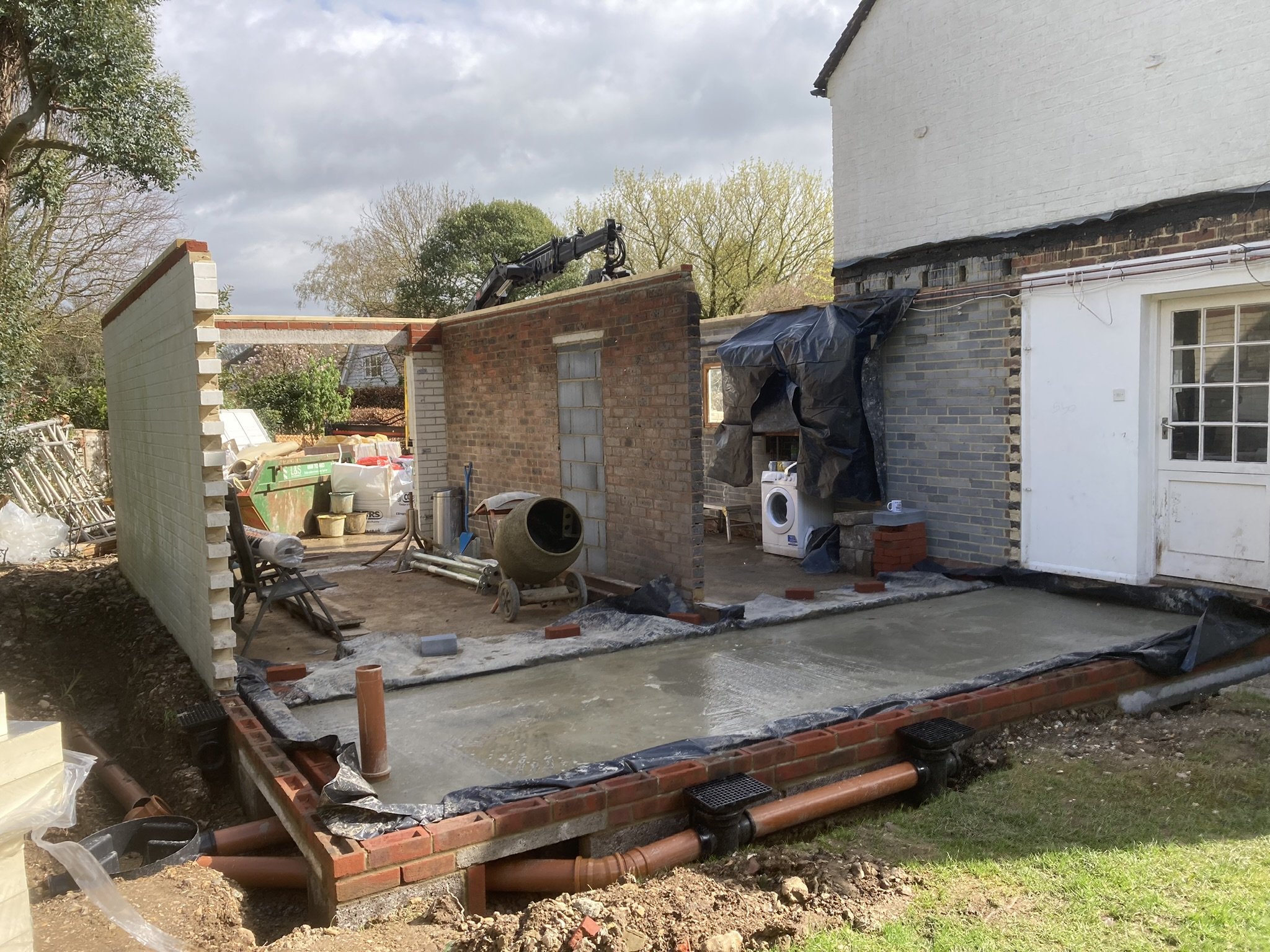Chichester single-storey extension and whole house renovation project is now well underway.
With three separate single-storey extensions our clients will completely transform how the ground floor of the existing building is used.
Consisting of a garage conversion allowing for the formation of an open plan kitchen dining space, increased lounge area, and external storage area our clients will soon have a lifetime home that meets their needs moving forward.
JB Architecture was appointed to obtain this extension project's Planning and Building Regulation approvals.
Project Contractor: Rowlands Construction











