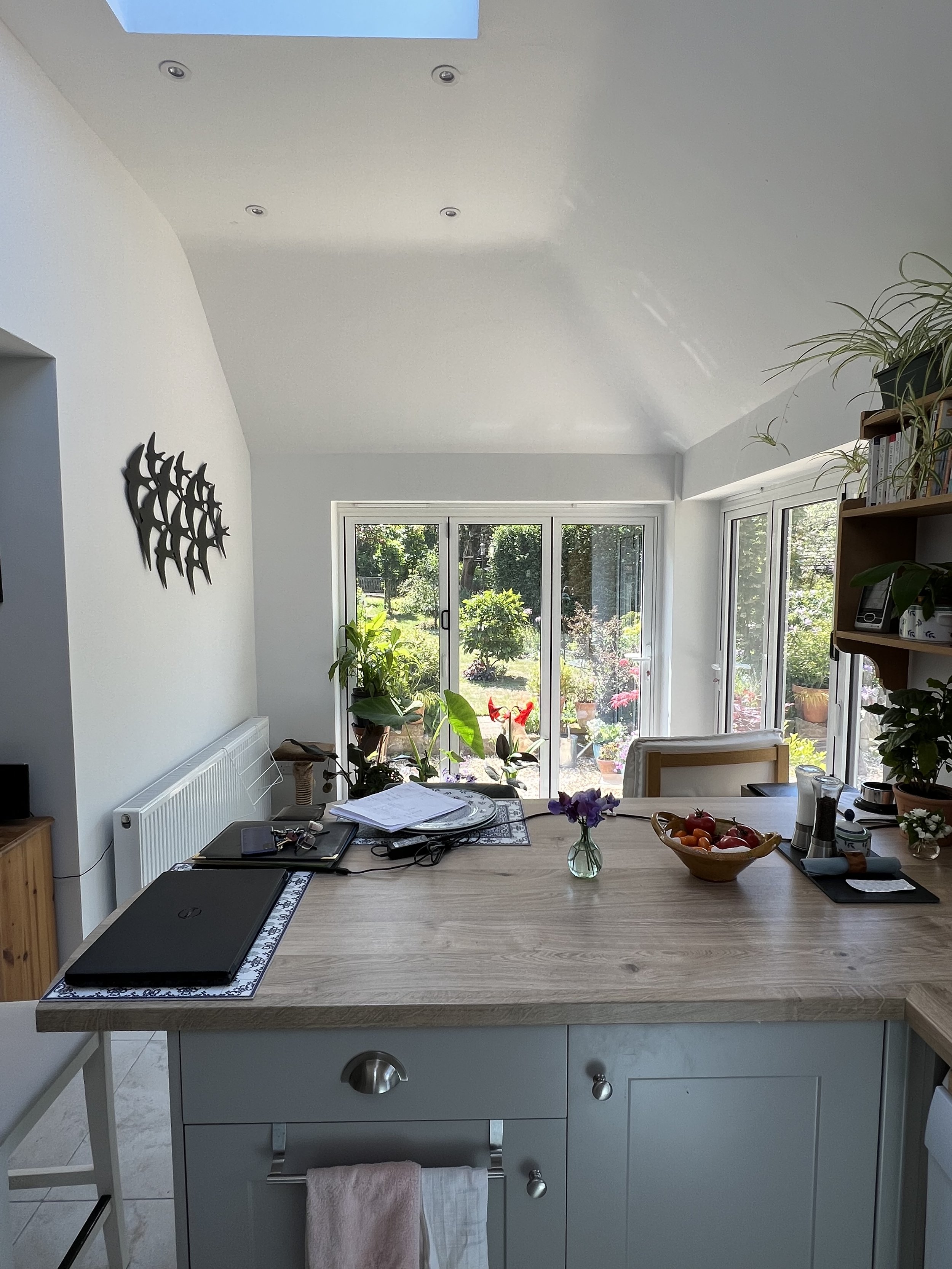Nyewood single-storey and part-two-storey side extension along with internal renovation project now complete.
Consisting of a large open-plan kitchen/dining space and a garden room this extension has completely transformed how the ground floor space is used.
A very complex project in which JB Architecture Design Ltd was tasked with designing the proposed extension over a drainage pipe running across the site.
The drainage pipe was extremely important due to being the end of the drainage run and connecting with a pumping station situated just outside the boundary of the site.
Working alongside Southern Water and the project structural engineer JB Architecture Design Ltd was able to design a cantilevered/bridged structure that allowed our clients to infill this area of their garden.
Alongside the drainage works, there were also ecology matters to address allowing the renovation works to be completed around the roosting cycle of bats identified onsite.
The open plan extension area allows our clients to take in the views from their stunning landscaped garden area with an increased master bedroom and ensuite at the first-floor level.
JB Architecture Design Ltd was appointed to obtain both the Planning and Building Regulation approvals for this extension project.











