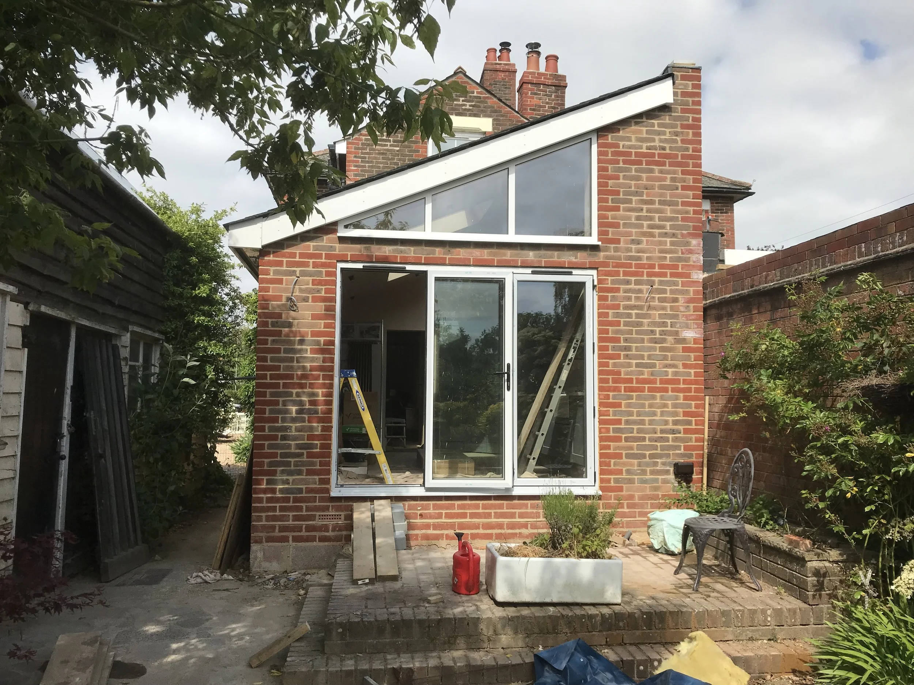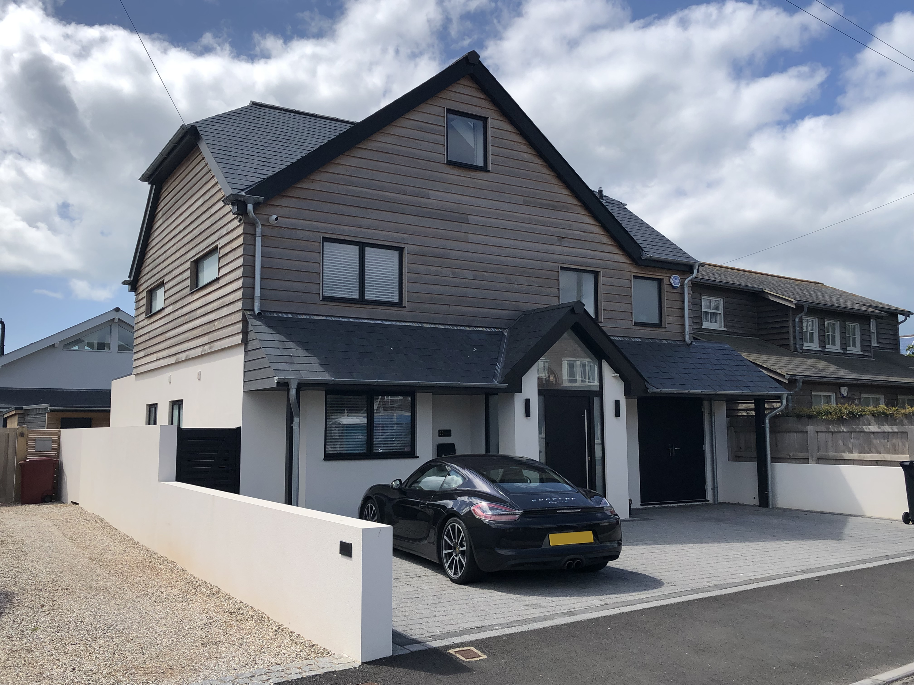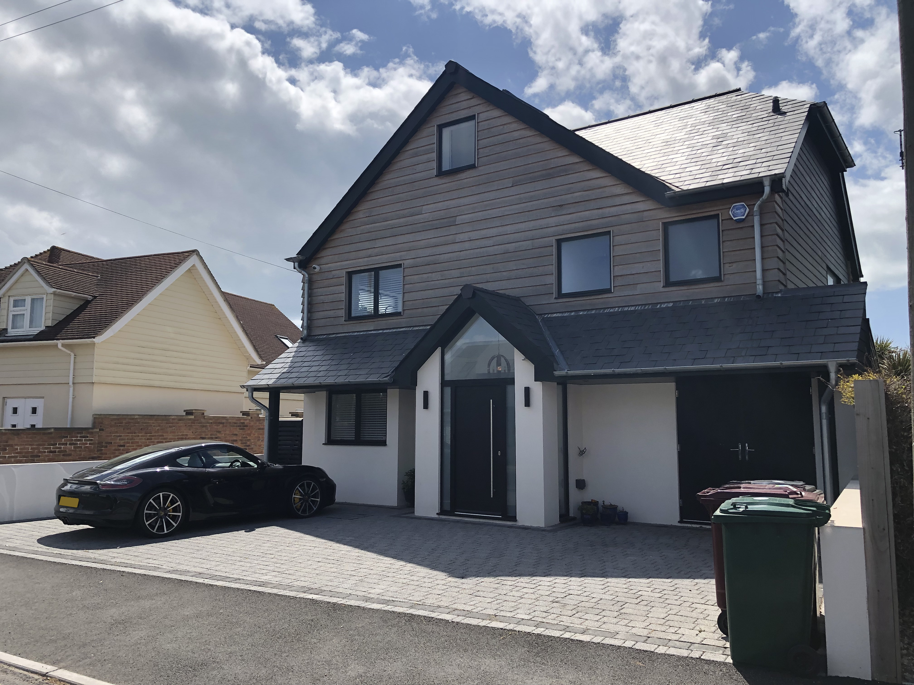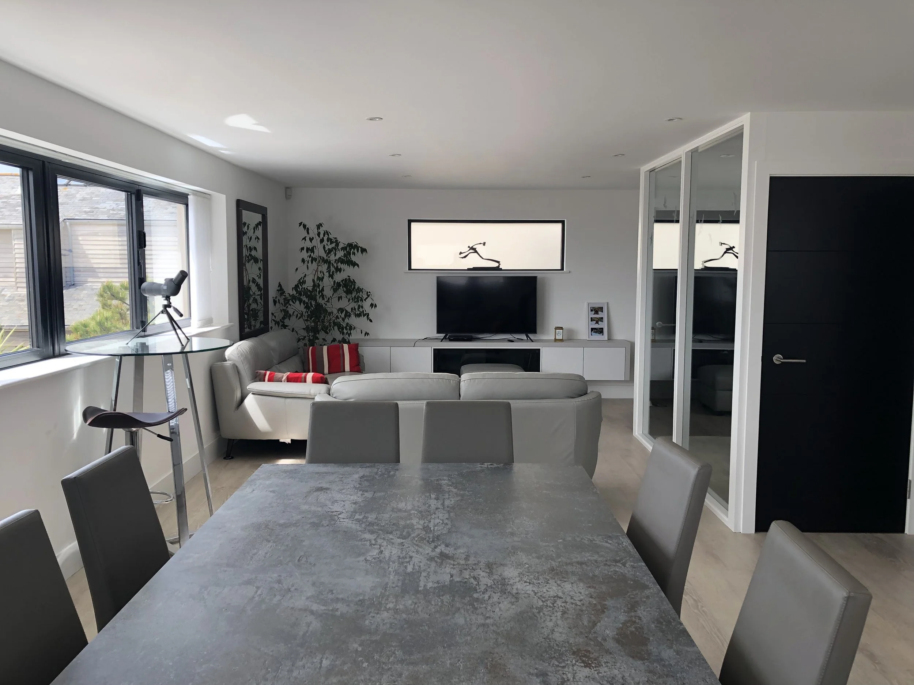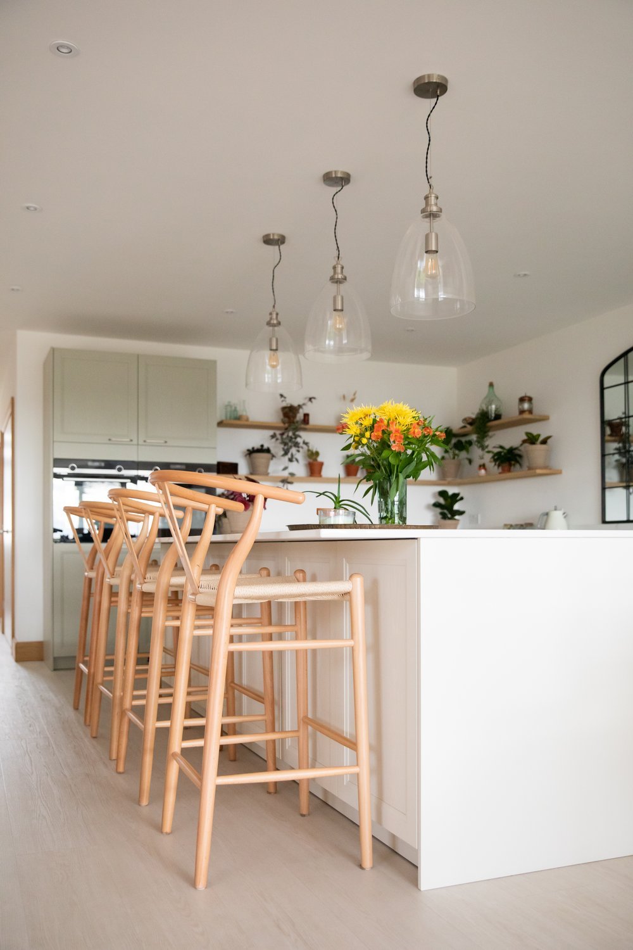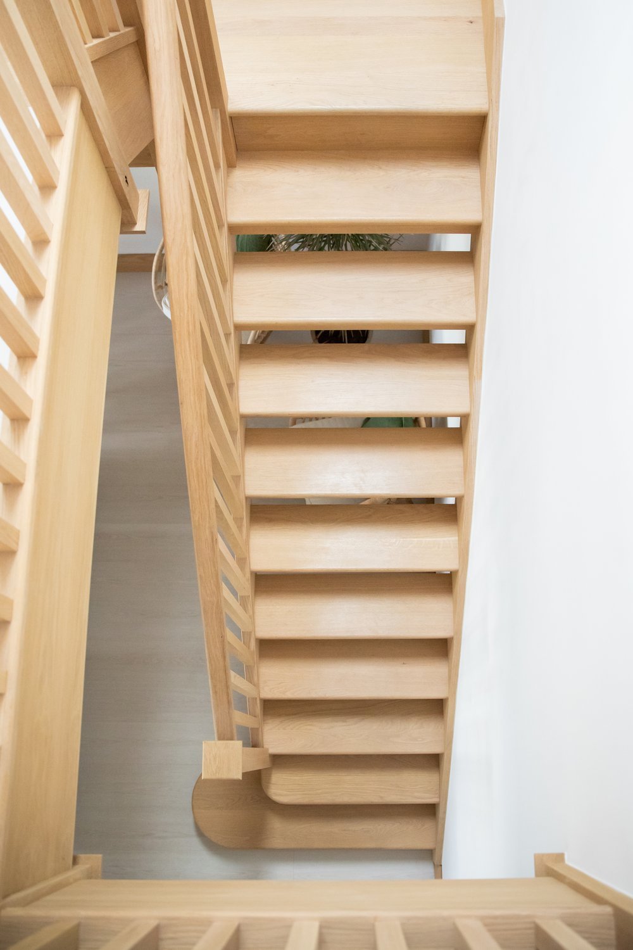East Wittering new build project is now complete.
With the demolition of an existing bungalow structure (including the relocation of old train carriages used for the existing house structure), the site has now been completely transformed.
With the inclusion of engineered joists ts at first-floor level we were able to hide many service runs and large sections steelwork throughout allowing for greater amounts of open-plan habitable space.
JB Architecture was appointed to complete the necessary detailing works for the building regulations application whilst also working alongside the client to clear planning conditions from the planning approval.
With an open plan kitchen dining area looking out onto a landscaped garden and the sea this project gives our clients the perfect area to entertain family and friends.
All images are copyright Grey Tree Developments (project contractor)
www.greytreedevelopments.com
To see more pictures from recent site visits please take a look at our "Current Project Blog" on our website.
www.jb-architecturedesign.com/current-project-blog
Project Contractor: Grey Tree Developments
