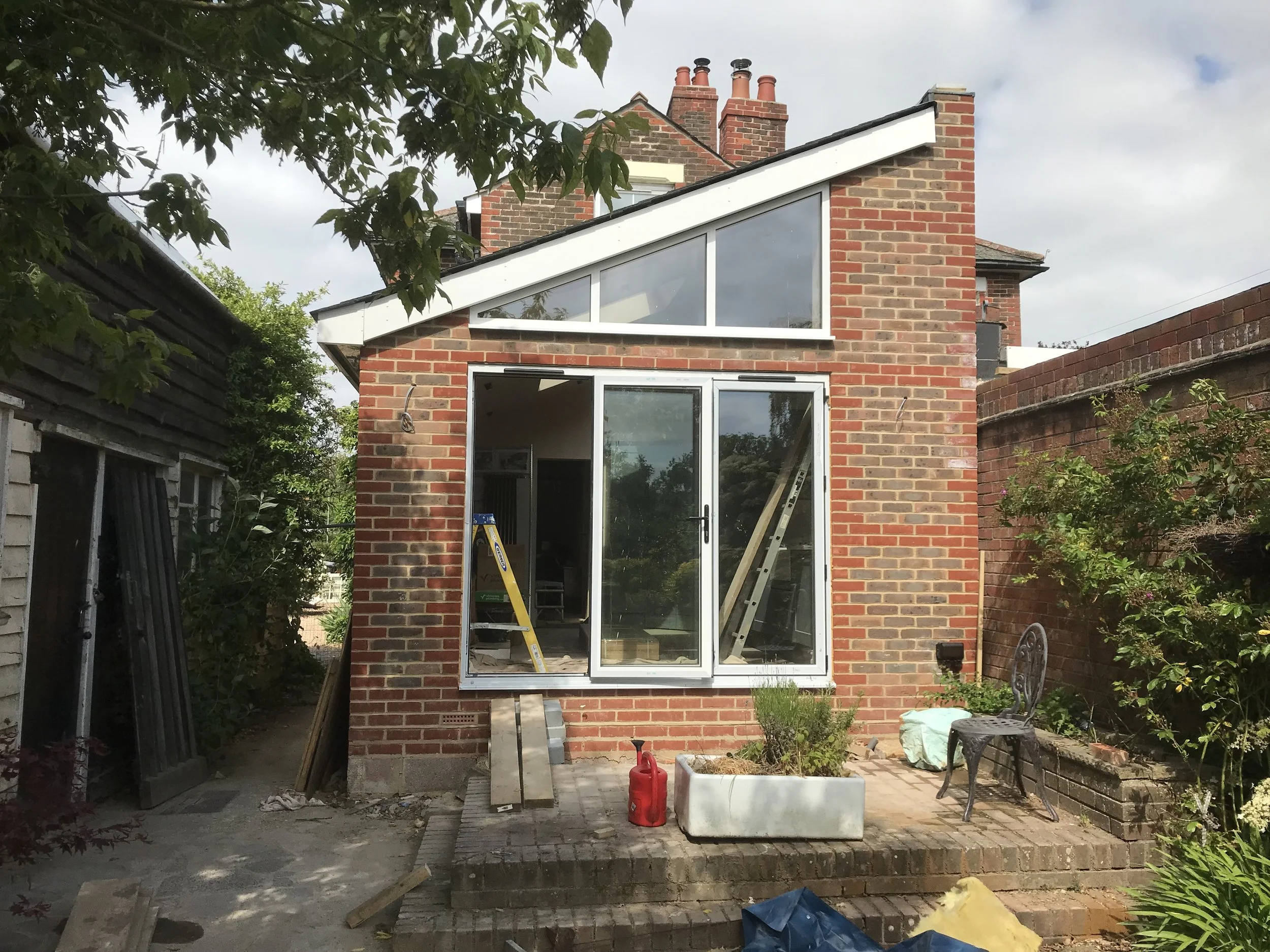Waterlooville single-storey extension and outhouse renovation work nearing completion.
Consisting of a kitchen/dining room extension and outhouse/workshop, this project will give our clients much-needed space as their family grows in the coming years.
JB Architecture was appointed in order to obtain both Planning and Building Regulation approvals for this single-storey extension.
Project Contractor: Client self build







