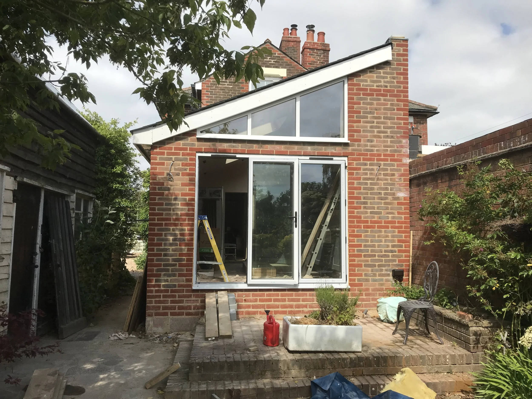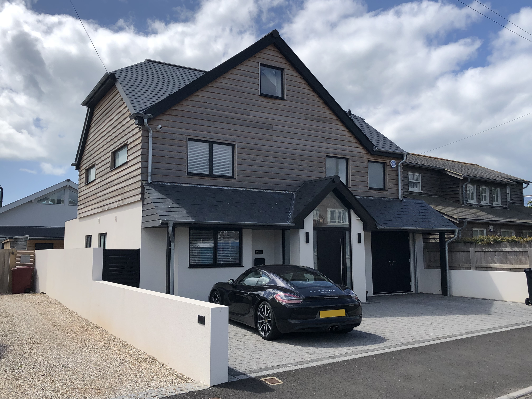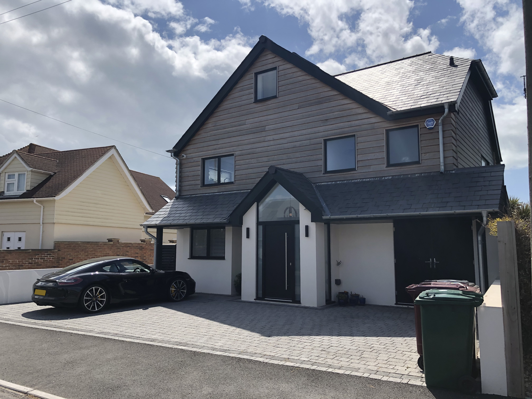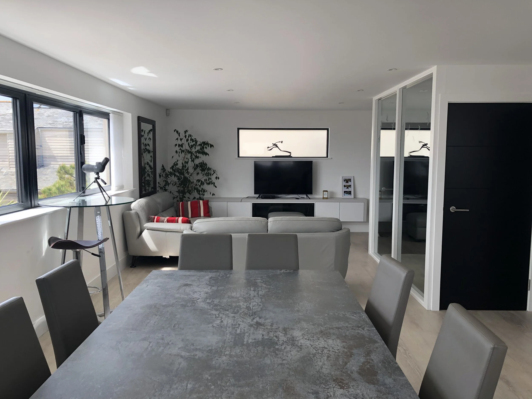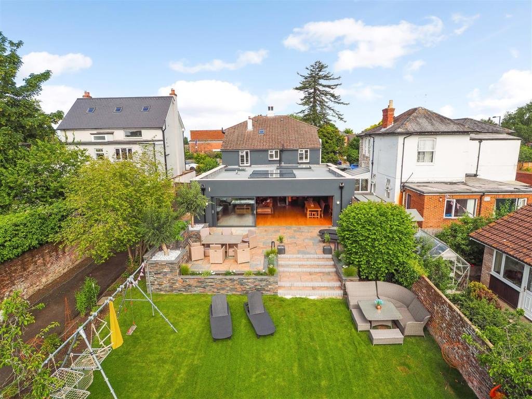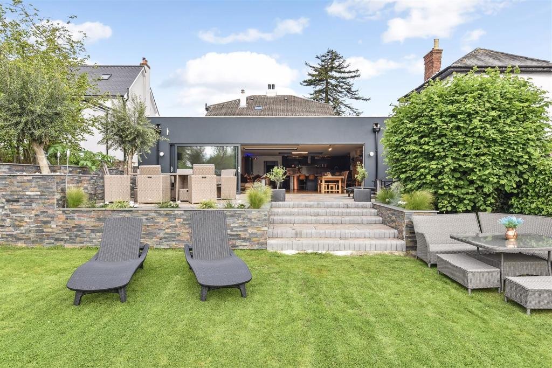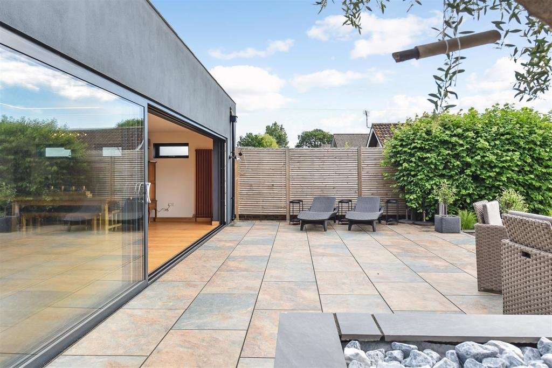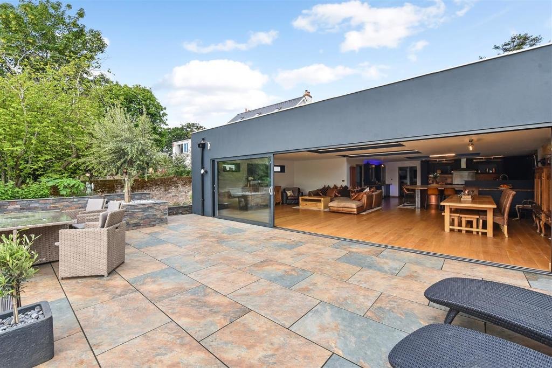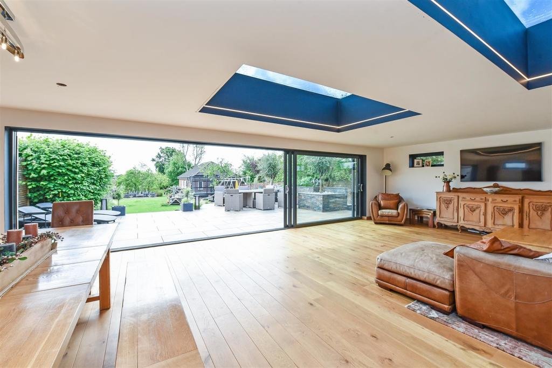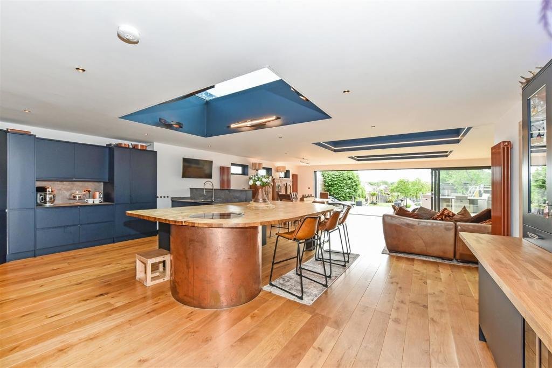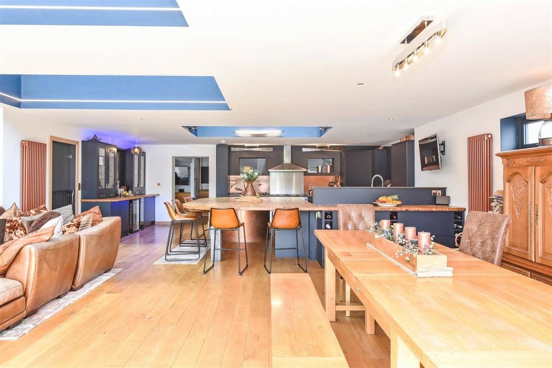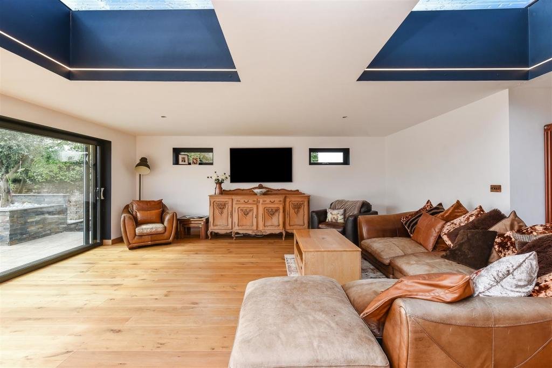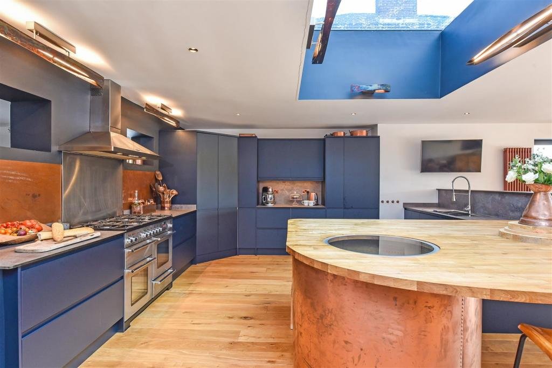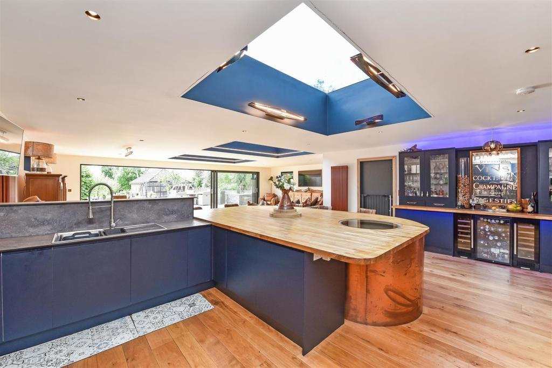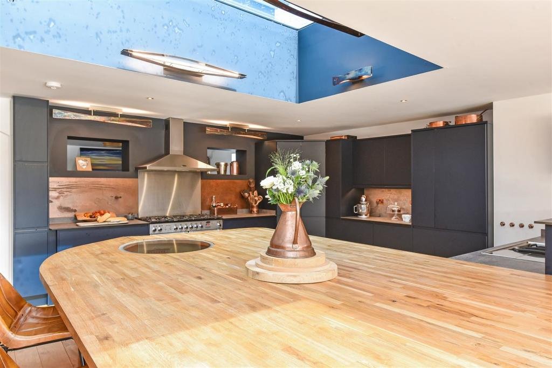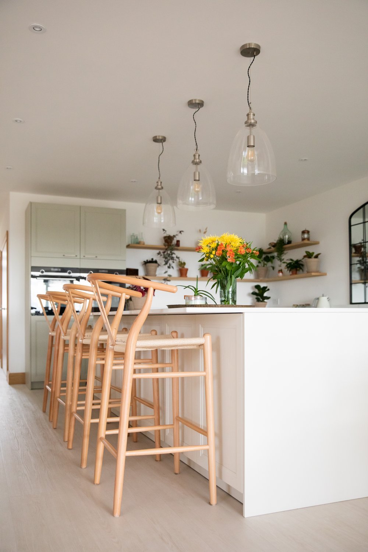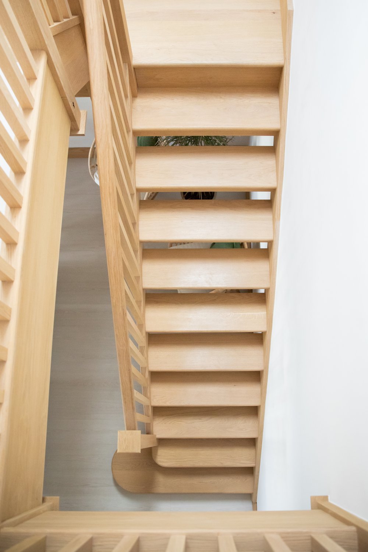Emsworth single-storey extension project is progressing at a fast pace onsite.
Consisting of a kitchen/dining, utility, and garden room areas this project will completely open up the rear of our client’s existing property.
Working with the structural engineer JB Architecture Design Ltd was able to design a lightweight structure that could be constructed off of the existing building and span the entire open plan kitchen/garden room area.
With no structural posts internally our clients will have an uninterrupted view out to the landscaped garden area once complete.
JB Architecture was appointed in order to obtain both Planning and Building Regulation approvals for this single-storey extension.
Project Contractor: D & K Building Services







