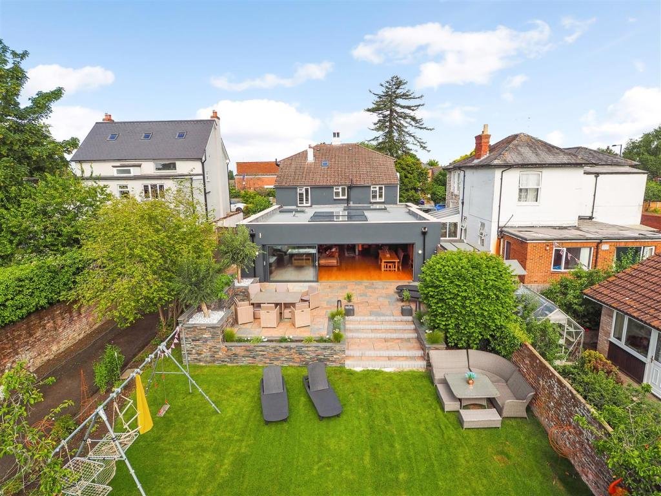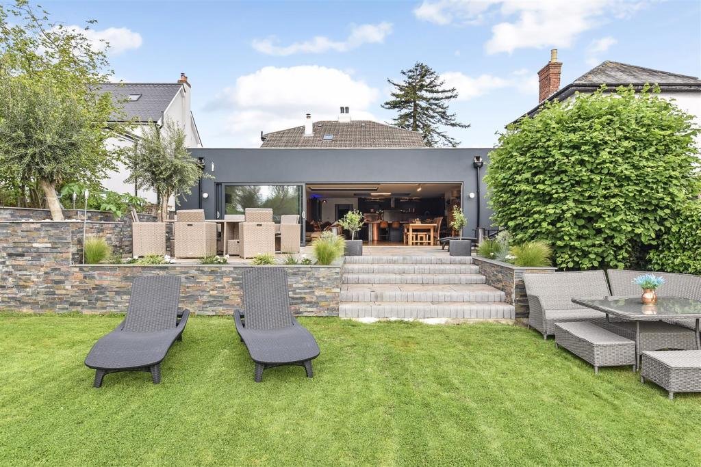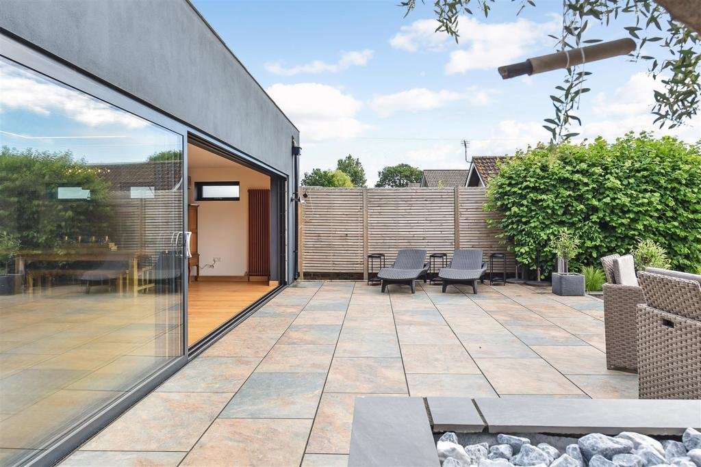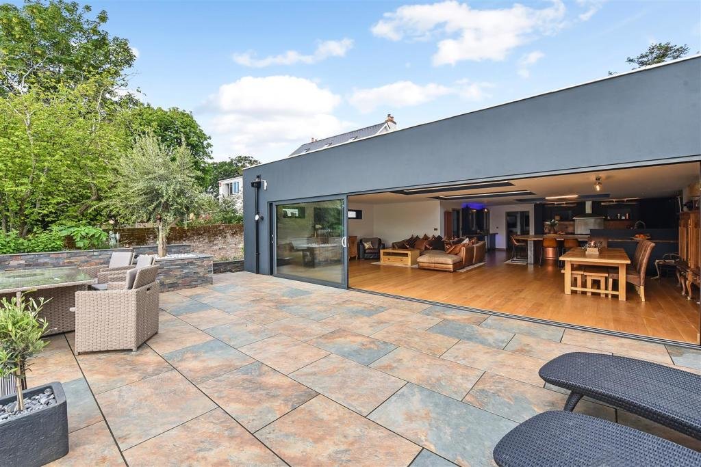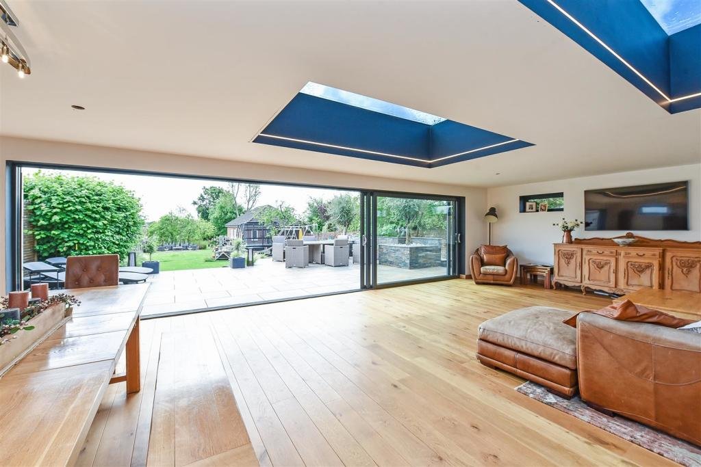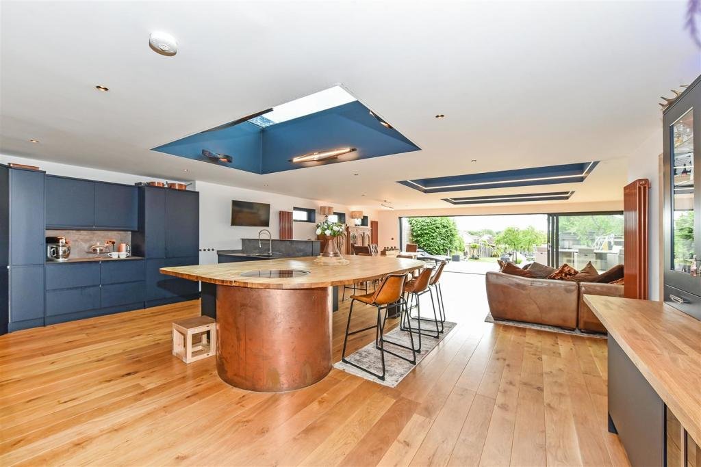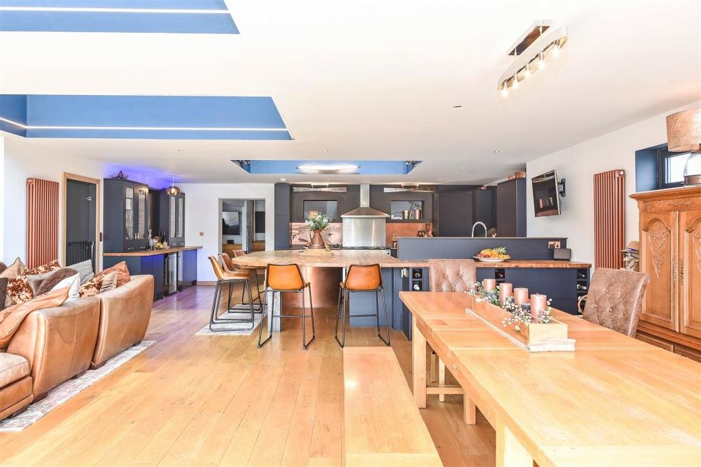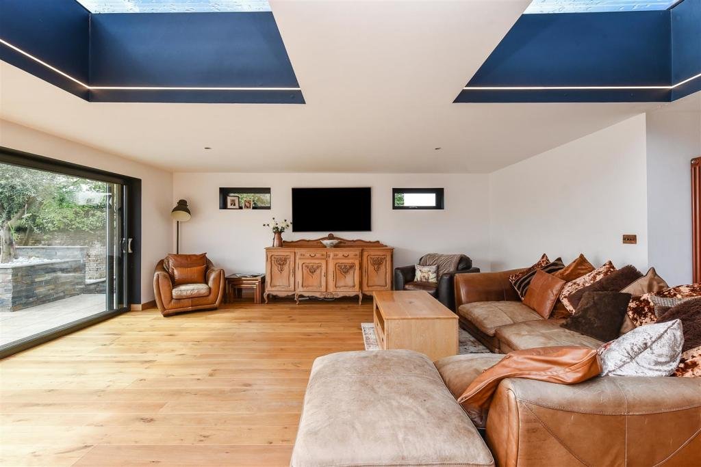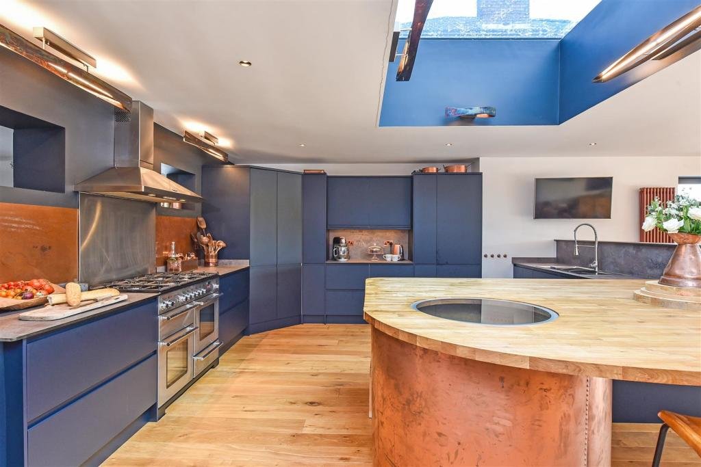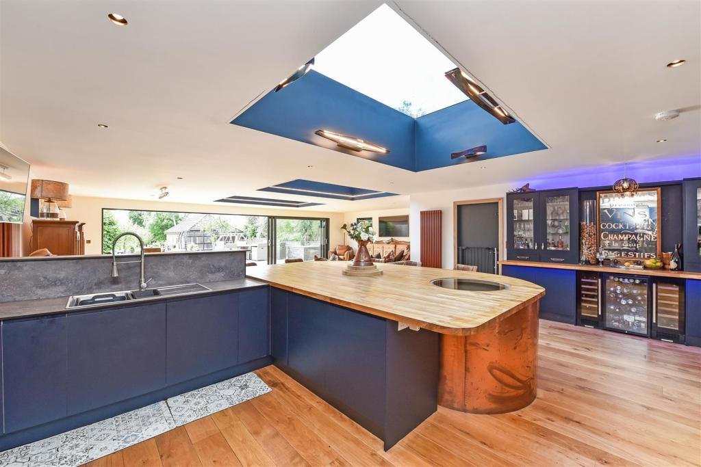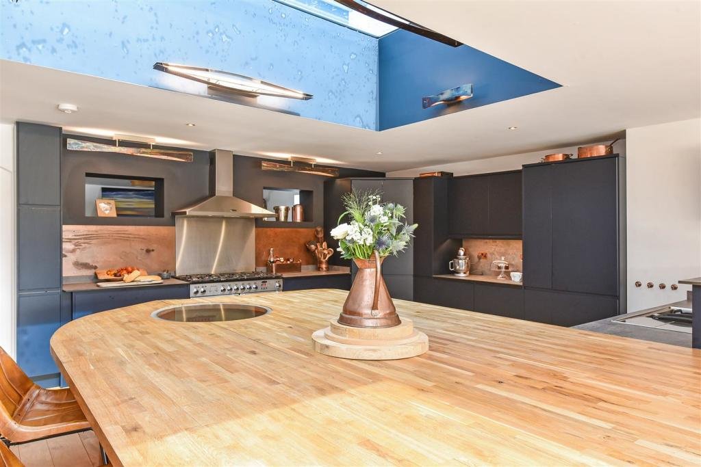Pictures from a recently completed single-storey extension (pictures copyright Castles Estate Agents).
Consisting of a large open-plan kitchen/dining space along with a garden room this extension has completely transformed how the ground floor space is used.
Along with the landscaped garden area, our clients have transformed this property, allowing for additional family space to be created within.
The extension area also utilises and maximizes the amount of natural light entering via the installation of 4 x roof lanterns and large bi-folding doors.
JB Architecture was appointed to obtain the Planning Approval for this single-storey extension.
Project Contractor: Rowlands Construction
