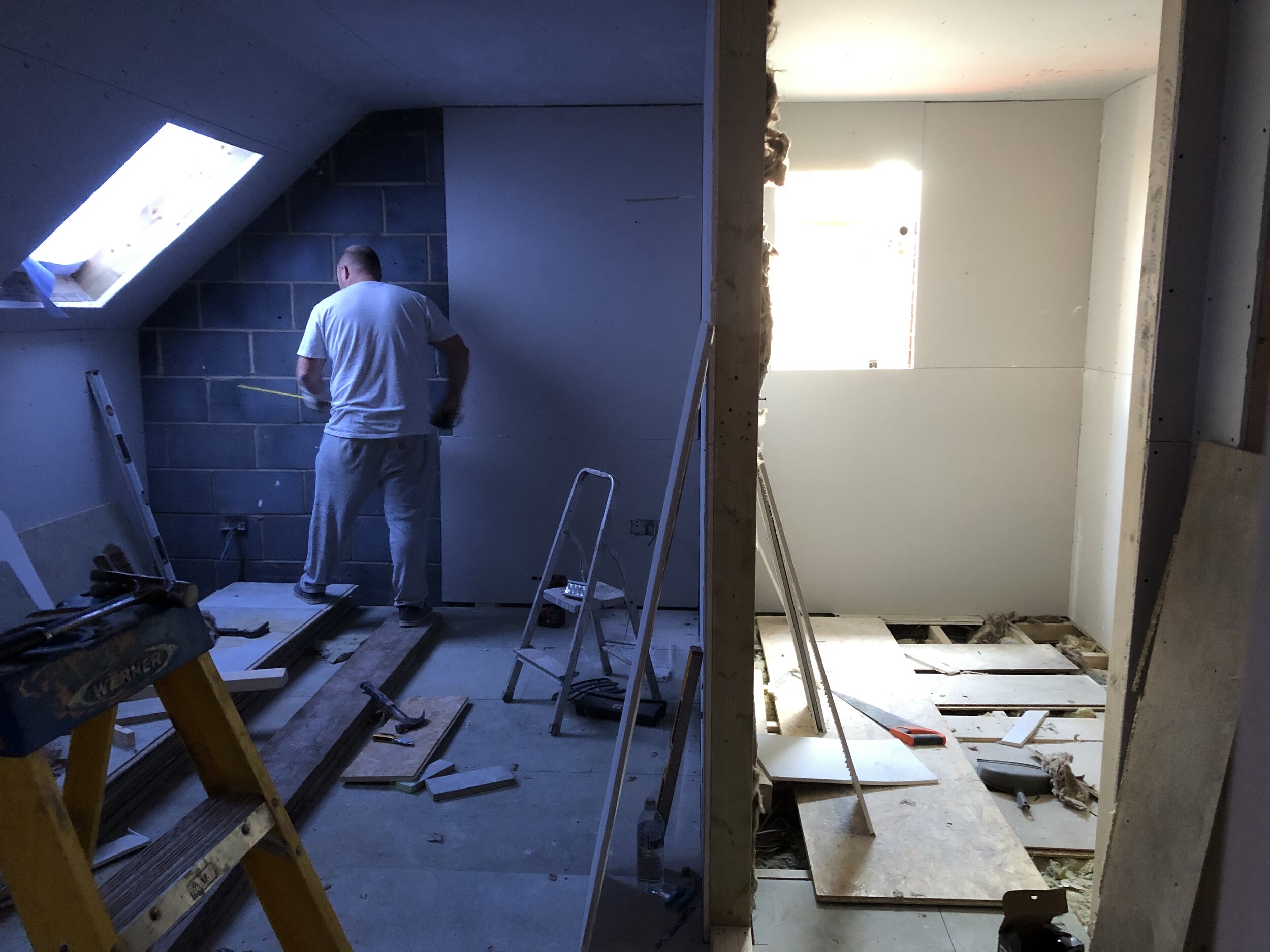Pictures taken during our recent site visit to a large attic conversion allowing for 2 x double bedrooms along with ensuites.
Working with the structural engineers JB Architecture was able to design a lightweight structure that could be constructed off of the existing structure in order to gain as much habitable space within the attic.
JB Architecture was appointed in order to gain the planning approval for the project with a contractor carrying out the conversion on a building notice with Portsmouth City Council.
Working alongside the clients brief and budget this project is really starting to take shape.















