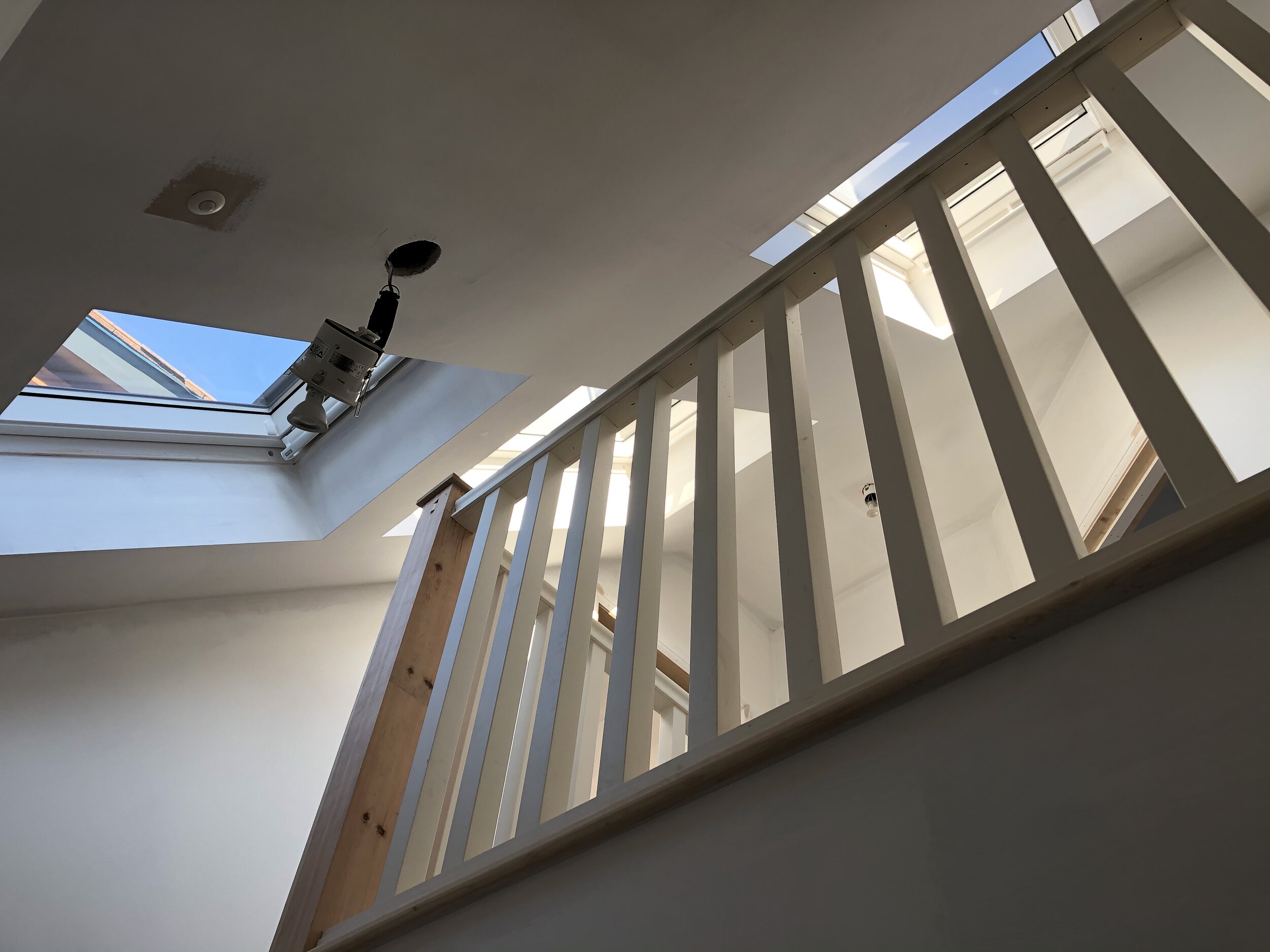Pictures taken during our recent site visit to a large attic conversion allowing for 4 x large bedrooms, ensuites, bathroom and roof deck to the master bedroom.
Only a few weeks to go now until our clients can move back into their new family home.
Working with the structural engineers JB Architecture was able to design a lightweight structure that could be constructed off of the existing structure in order to gain as much habitable space within the attic.
JB Architecture was appointed in order to gain both planning and building regulation approvals.
Working alongside the clients brief and budget this project is really starting to take shape.
Project Contractor: Oakstone Construction





















