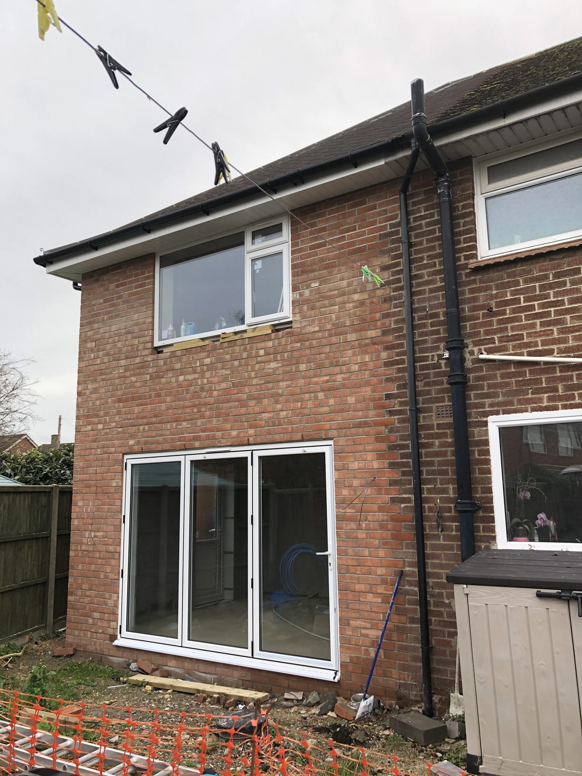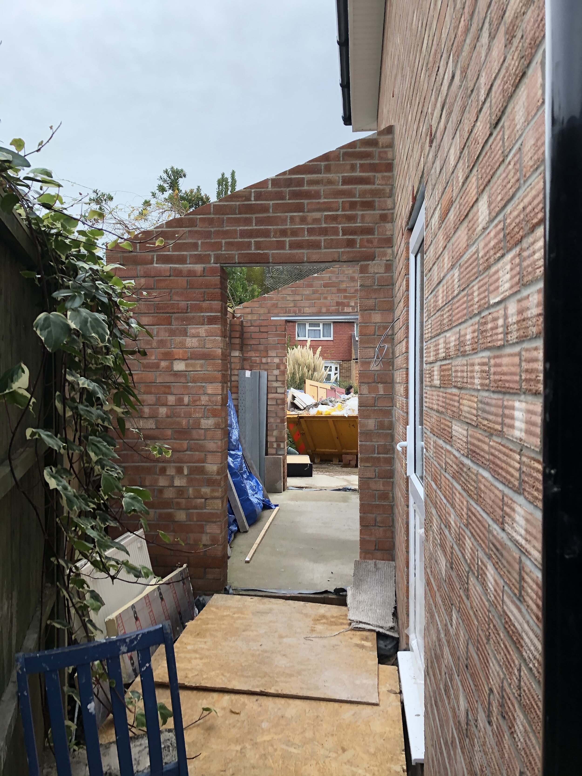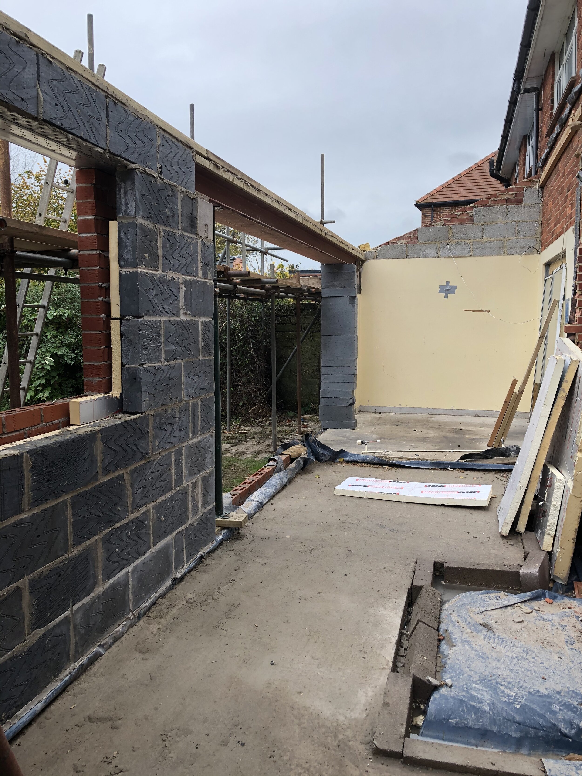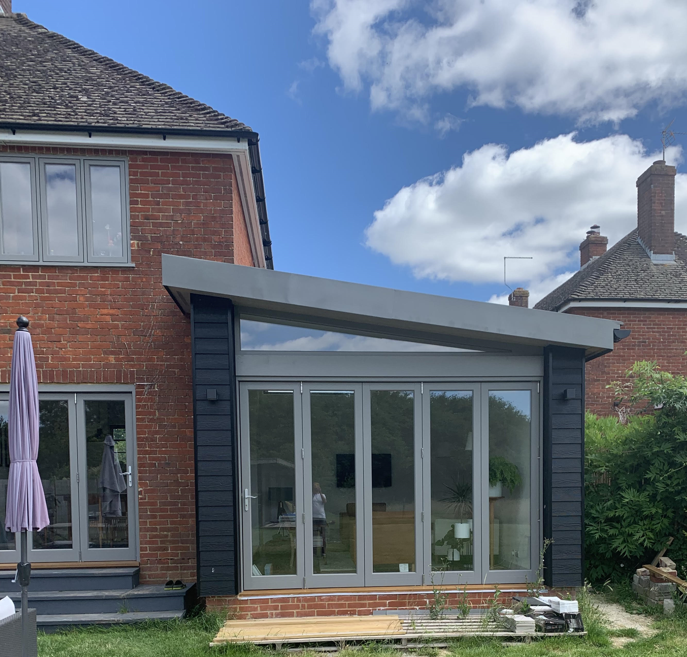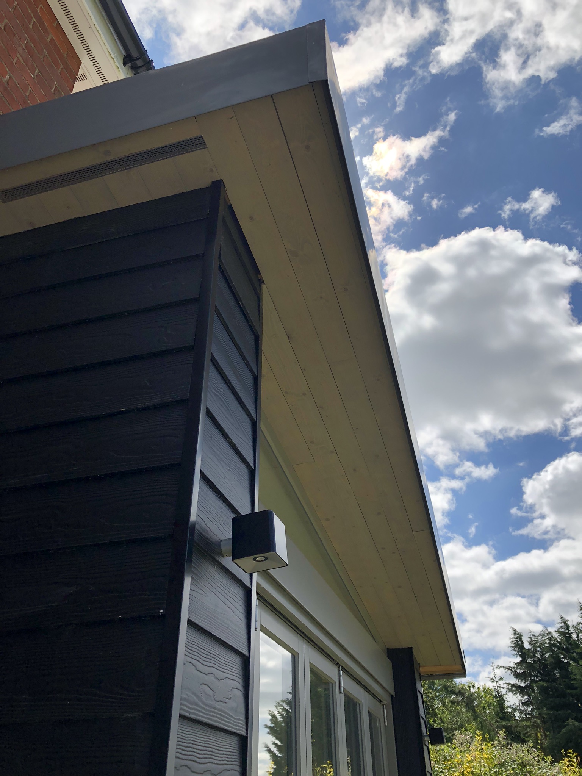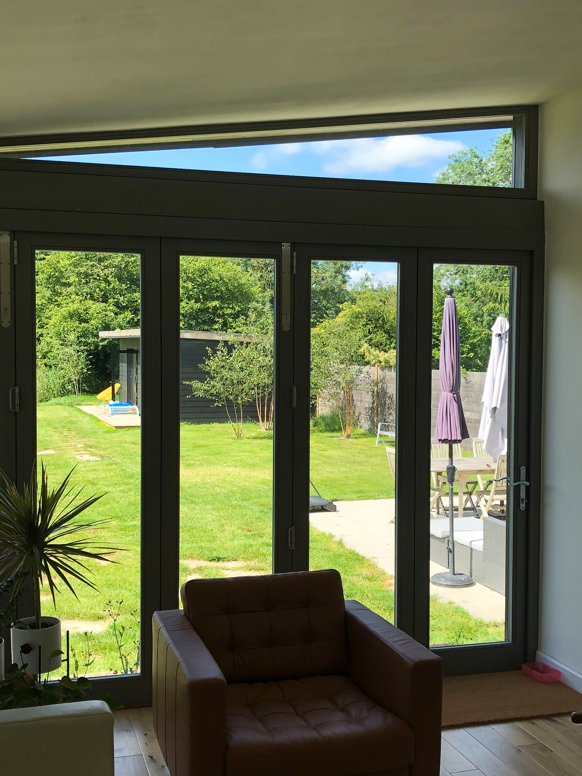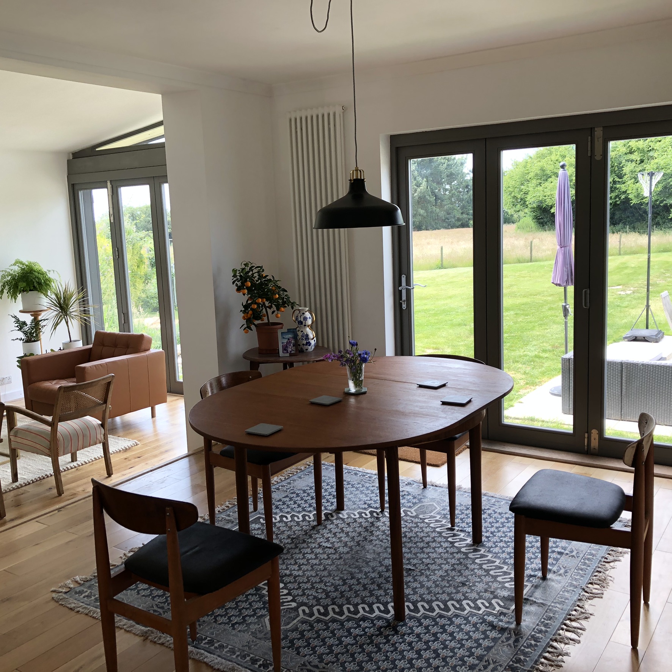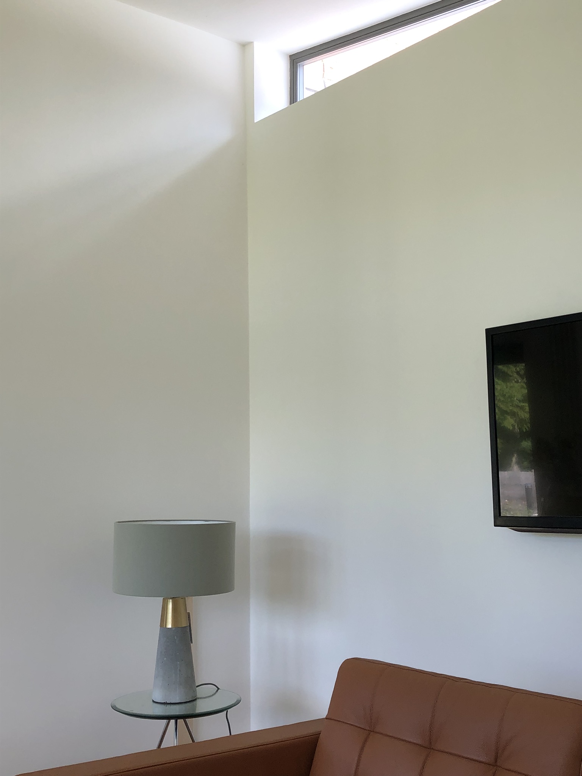Site visit to one of our large two-storey extension projects which is nearing completion.
Creating both an annex structure for a family member at ground floor level and large master bedroom at first floor level this project was designed in order to create a lifetime family home.
JB Architecture was appointed in order to gain both planning and building regulation approvals whilst working alongside our clients brief and budget.
Project Contractor: D&K Building Services



