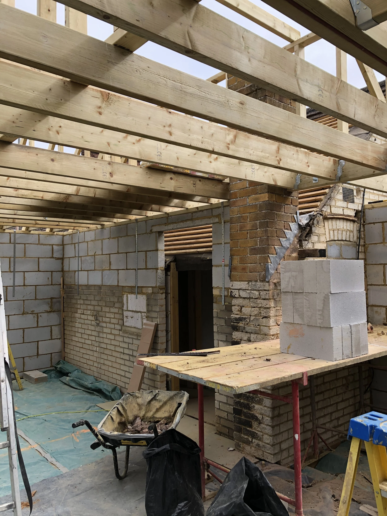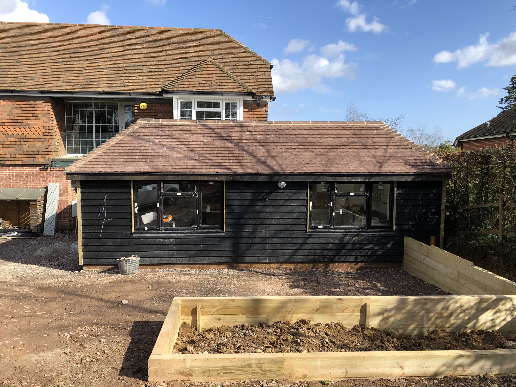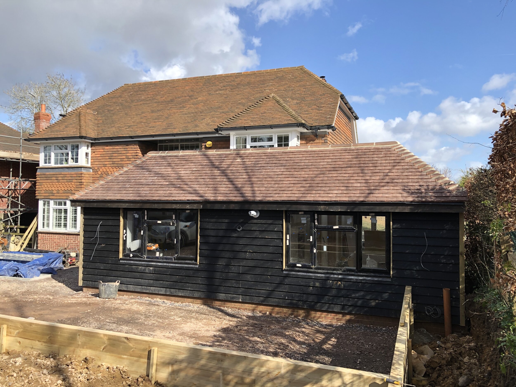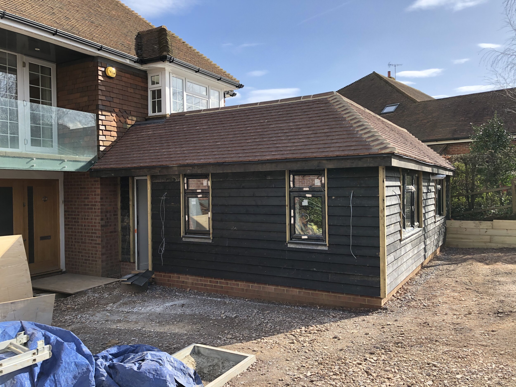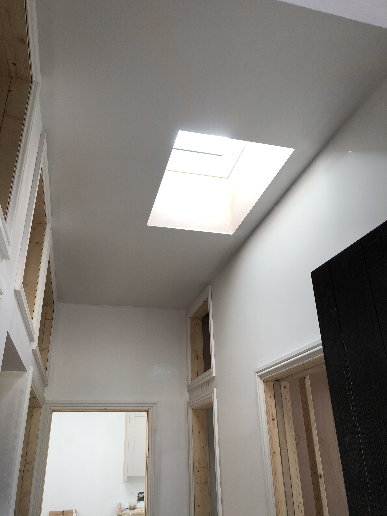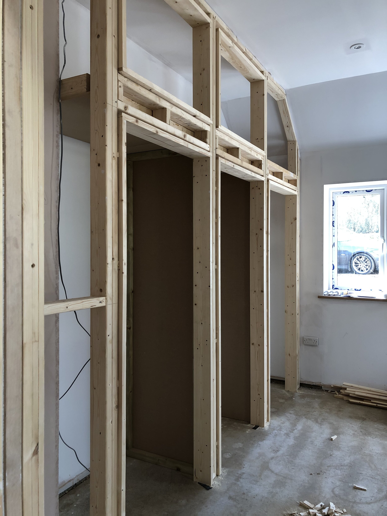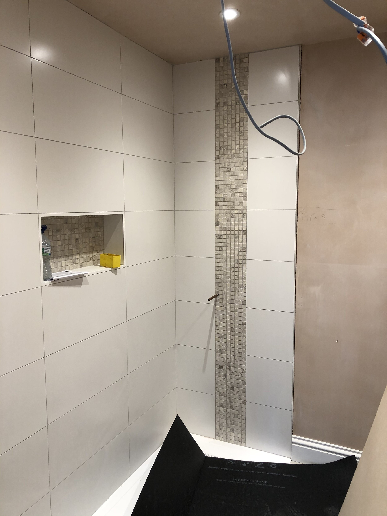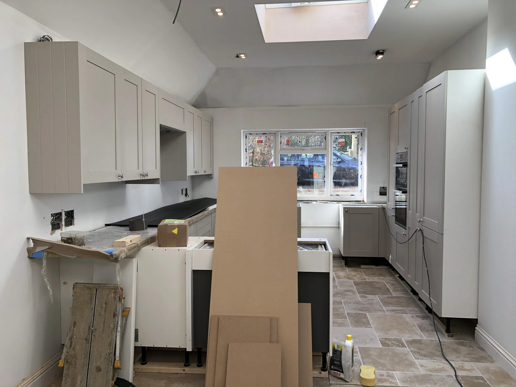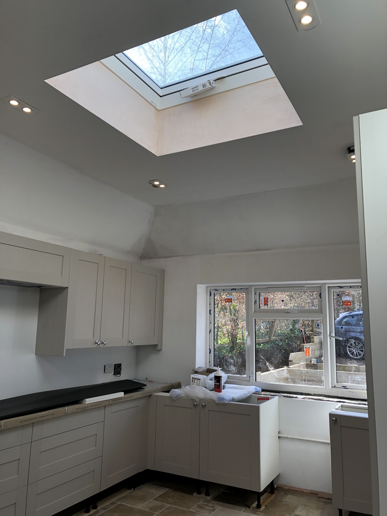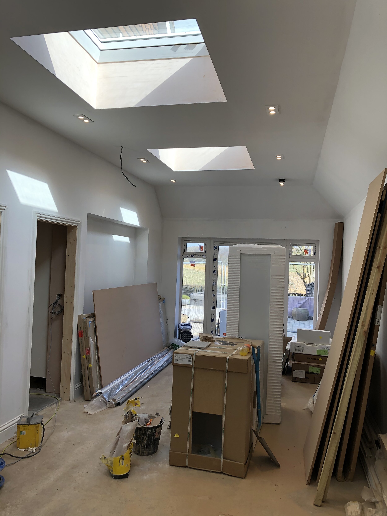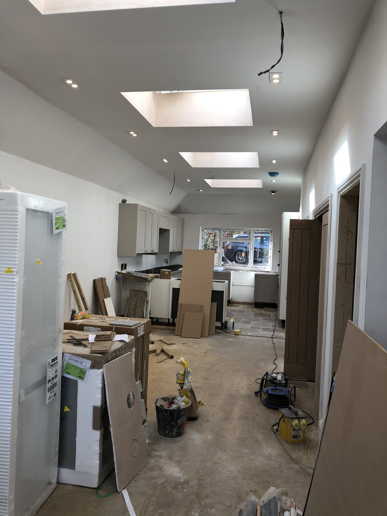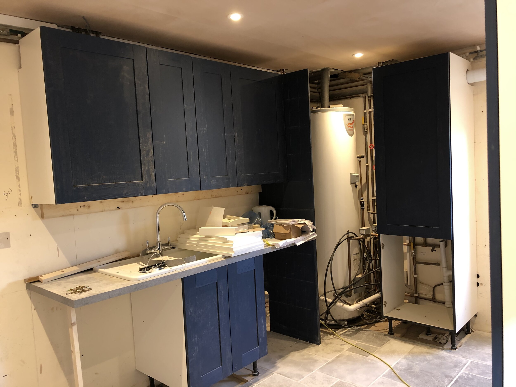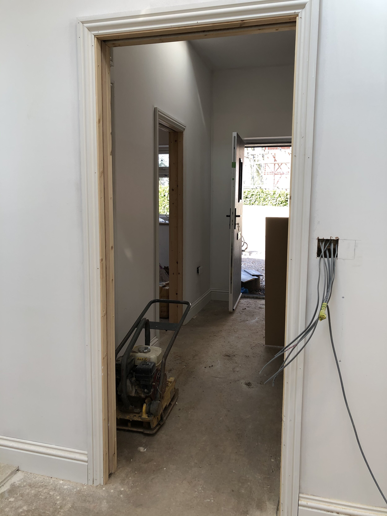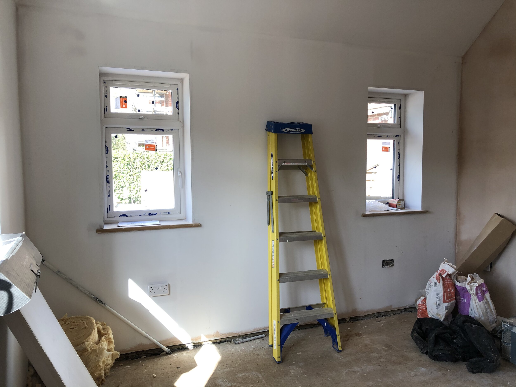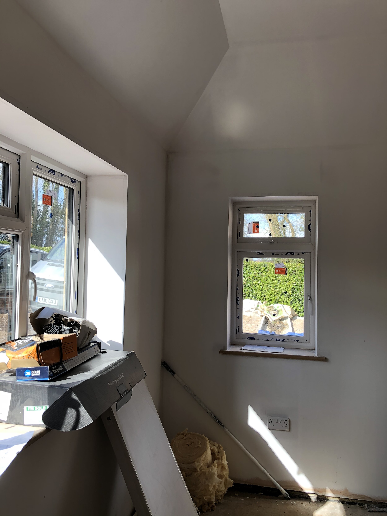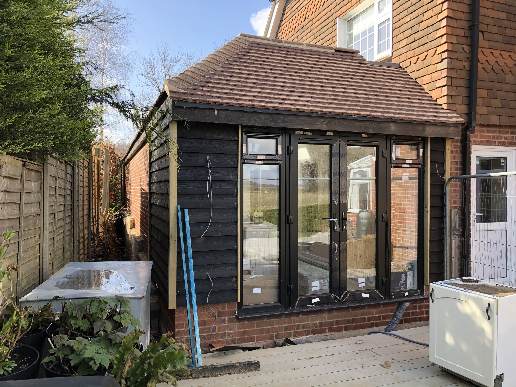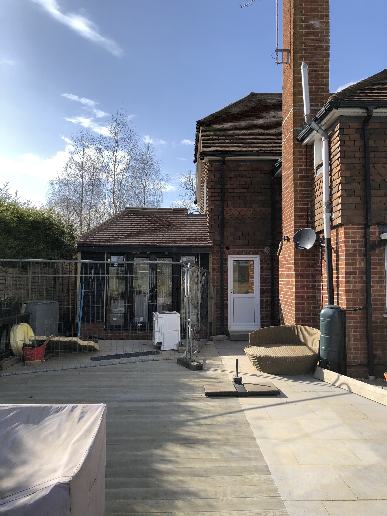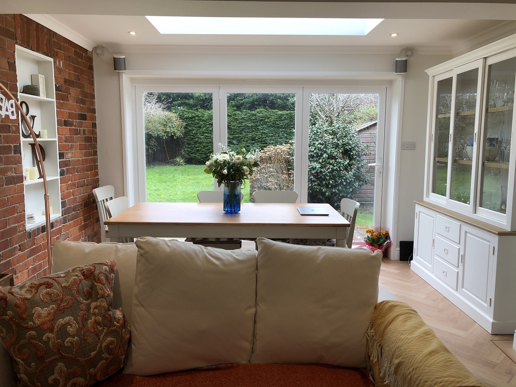Pictures taken during our recent site visit to a now complete loft conversion allowing for 4 x large bedrooms, ensuites, bathroom and roof deck to the master bedroom.
Working with the structural engineer’s JB Architecture was able to design a lightweight structure that could be constructed off the existing structure in order to gain as much habitable space within the loft area.
JB Architecture was appointed in order to gain both planning and building regulation approvals.
Working alongside the client’s brief and budget this project is really starting to take shape.
Project Contractor: Oakstone Construction



























































































